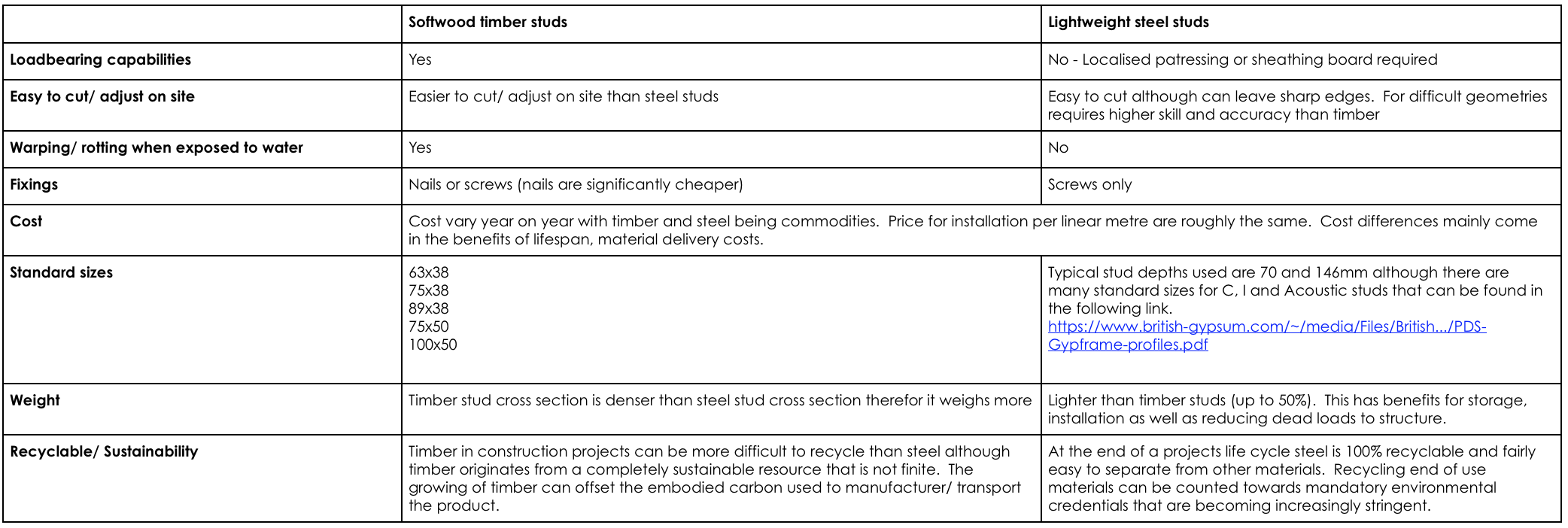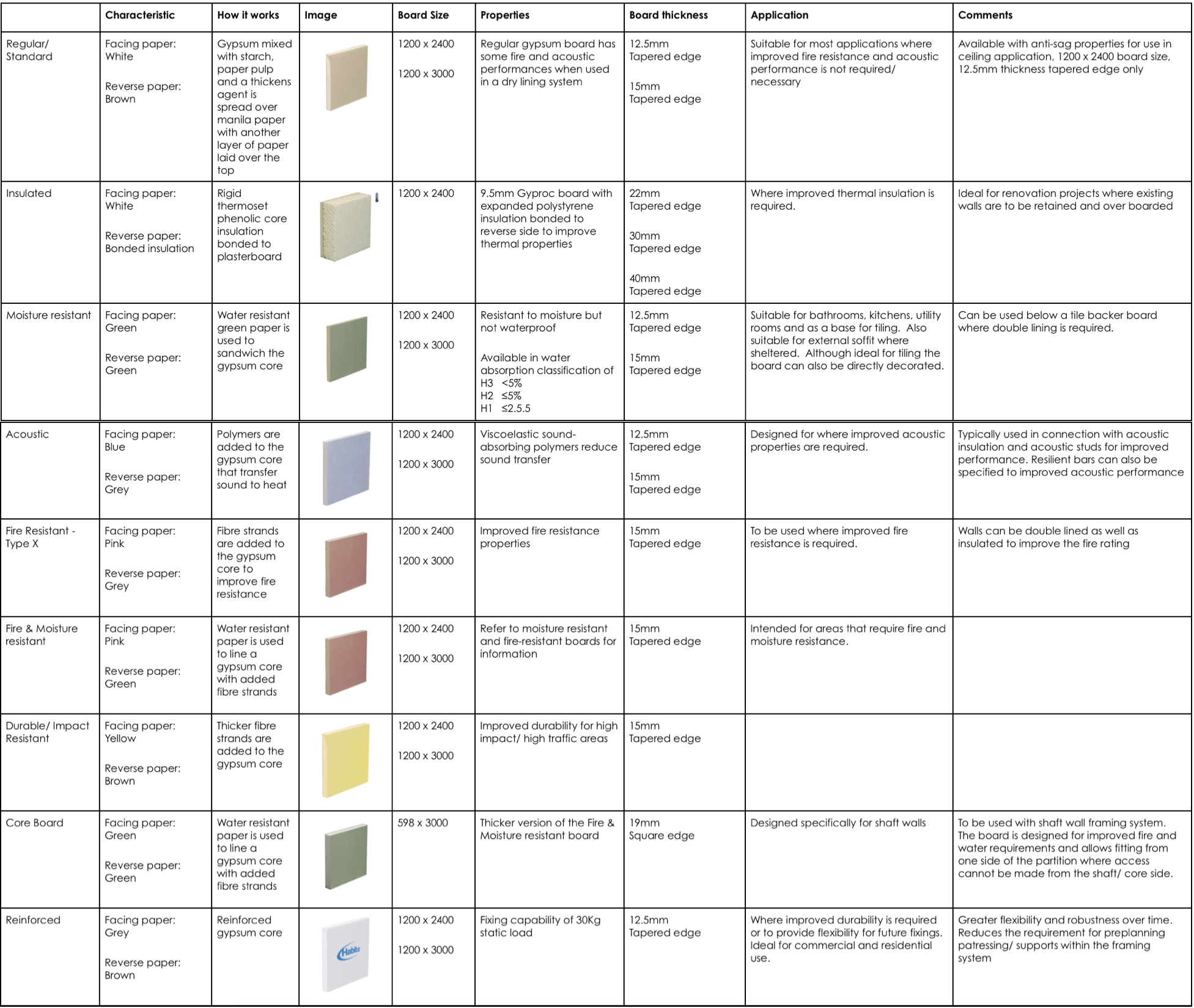Technical Note | Waterproofing external areas
External areas in a building such as roofs, balconies and terraces, have to be waterproofed to protect the…
20 Feb 2019
Experience Loading
Suggestions: architecture engineering design
Words by BSBG Media Team, Monday 06 May 2019
Brewer Smith Brewer Group (BSBG) Architectural Technologist Natahan Saulle writes the latest installment in the group's Technical Note collection, an introduction and overview of drywalling.
Drywall construction is a system made up of ‘dry’ materials, the application of which is commonly known as dry lining, used for constructing internal non-load-bearing walls, ceilings, or simply to provide a lining to internal masonry walls as a means to get a more even, smoother finish.

The system was invented by Augustine Sacket, and was originally named Sacket Board. In 1909/10, the United States Gypsum Corporation purchased the invention and developed the system we know today.
Dry lining is made up of framing (typically lightweight steel or softwood timber studs) and lining boards (extruded gypsum between a facing and backing paper). Fixings & finishing accessories such as scrim tape, corner beads, control joints, and in the case of fire rated partitions, fire stopping materials, are specified as per manufacturer requirements to complete the system.
As the name suggests, a dry system requires little to no wet trades, reducing waste water on site, as well as curing times associated with traditional ‘wet’ walling systems, such as brick/block and plaster. There is, however, a large amount of water within the gypsum core in crystalline form giving drywall its inherent fire resistant properties.
As Technologists and Architects, we require a general understanding of the system, its properties, capabilities, and restrictions to ensure the correct system is specified and detailed within a construction project. The most recognised and leading resource for this information is ‘The White Book’ by British Gypsum, first published in 1972. The document has evolved in parallel with the development of drywall systems, and still stands as the most reliable source for best practice when it comes to drywall design guidance and installation advice. The publication is available online via the following link: https://www.british-gypsum.com/literature/white-book/order-a-hard-copy
Also, this is a useful online system selector: https://www.british-gypsum.com/white-book-system-selector.
Drywall can be constructed far quicker than traditional methods, meaning the first/second fix can be undertaken sooner. Furthermore, drywall does not require to be ‘chased out’ to install services which can be time consuming and noisy, as well as creating unwanted debris and dust. Additional benefits include reduced weight compared to brick/block walls meaning savings can be made to the primary structure as well enabling greater design flexibility over the building’s life span. This becomes more beneficial when designing shell and core projects where final wall locations are not known. If these walls are to be non-load bearing then drywall is an ideal solution.
Although drywall can be undertaken faster than some more traditional walling methods, there is an argument that the building needs to be weather tight and temperature controlled prior to commencement of dry lining, due to damage that can be caused from the natural elements. With walling systems such as block/brick or concrete there is not much concern for these factors, meaning construction sequencing may be a factor when considering whether to specify drywall, as it can impact the wider programme.
The backbone to any dry lining system is the frame (referred to as studs) that support the lining boards. The two main options are softwood timber or lightweight steel studs, fixed between a base and head beam or channel profile.
As a rule of thumb, 600mm is nominally used for setting out stud centres, although this may decrease to 450mm or even 300mm centres, for improved structural performance and rigidity. This is also reduced where surface finishes or fixings are to be applied, such as tiles to minimise deflection in the lining system.
Setting out dimensions are given as a guide; manufacturer’s guidance should always be followed for design and installation.
Differences between (but not limited to) softwood timber and lightweight steel studs, are as follows:


Some key differences between timber and steel studs are that steel is lighter, does not rot or warp over time and cannot be used for load bearing walls.
Where support is required to steel framed walls, localised patressing or noggins are installed as shown below. If room layouts and locations of wall mounted fixtures (such as heavy shelves, TV brackets, larger mirrors, grab rails in showers) are not known, this can be difficult to plan. Worst-case design considerations are normally implemented to future proof the design in this instance.

There are various types of lining board available, the most typical being formed from a gypsum core which is sandwiched between facing papers. Boards are typically used in single or double lined arrangements and specified to achieve the performance criteria of a given room; this may be to resist moisture, provide improved dB reduction or to meet a fire rating. Board sizes are generally 1200mm wide to suit typical stud spacing of 600mm centres x 2,400 or 3,000mm high x 12.5 or 15mm thick with tapered edges, although some boards come in smaller sizes and increased thicknesses.
Where tapered edges are used, it is easier to conceal joints. Where square edges are used joints are more difficult to hide and require a plaster skim finish. This can become more prone to failure/cracking in future. See image below for typical plasterboard butt joints:
A range of dry lining boards, their properties and application are listed below.
Naming and sizes may vary depending on manufacturer, the below table is intended as a guide only and manufacturers' documents should be used when specifying within a construction project.


Other boards are available, such as lead-lined (for use in X-ray/MRI areas) and glass roc for semi-exposed areas, also providing high impact and fire resistance properties. Lining boards can also be specified with additives that actively reduce formaldehyde for improved air quality.
The final decorative finish (painted, plastered, tiled, etc.) determines whether boards are taped and jointed or if a plaster skim coat is required. Benefits of taping and jointing over skim coats include the use of less material, less water and the requirement for lesser skilled labour as mistakes/blemishes can be sanded down. Where boards are taped and jointed generally a plaster finish is not specified, although this can be applied to improve air tightness, acoustic performance and durability. Where lining boards are taped and jointed only a primer should be applied prior to painting/decorating to omit risk of peeling paint, especially in humid conditions. A plaster finish coat achieves a consistent surface texture, provides air tightness for improved thermal and air tightness and improves the lining board's durability (although it can be prone to cracking at joints). Plaster skim finishes require more skill and water than basic jointing as the entire surface has to plastered simultaneously to avoid imperfections and visible joints.
Both finishes make use of angle beads for external angles and tape for internal angles. Additional beads can be used to form shadow gaps for bespoke/high end details. Accessories such as control joints/fire stopping compounds and deflection head detailing should be followed to meet manufacturer's guidance. Beads and form work are also available in various curved and flexible forms to aid curved walls and ceilings.

Advantages and disadvantages
As touched on throughout this technical note, there are many pros and cons to using drywall in construction projects, some key factors are listed below:
Pros
Cons
Overall the positives outweigh the negatives and drywall is a useful and reliable construction system that is lighter and faster to install than traditional walling methods.
Drywall in external applications
Drywalling can be used as a base layer for external applications so long as the correct board is specified. Boards require a level of moisture/water resistance depending on the application. Lining boards such as ‘Exterior Gypsum Sheathing’ are intended for external use, fixed directly to a timber or metal frame to provide a substrate for an external cladding. The lining is not intended for taped or compound filled joints as per internal drywall.
Typically in external application, SFS (steel framing system) is specified for infill and oversail walls as well as parapet upstands. Similar to dry lining framing, the system is made up of C profile studs and U profile tracks, although more commonly designed by a specialist sub-contractors on a project specific basis. Both infill and oversail applications are built on site and must be design and installed in accordance to BS5950 and BS8000. SFS is used extensively in the construction industry in various sectors and benefits from offering load bearing properties. This enables continuous walling design where external walls are required to continue past the slab edge, and high bay walling design for areas such as an internal atrium.
Board specifications in external applications should be more robust and water/moisture resistant than internal drywall lining boards. Some common board types are as follows:
Look out for a more detailed dry lining blog post to follow.
American/International Standards: ASTM C1396/C1396M
https://www.british-gypsum.com/literature/white-book/order-a-hard-copy
https://www.gyproc.ae/products/gyproc-plasterboards
http://www.knauf.ae/contents.php?id=1049
https://www.designingbuildings.co.uk/wiki/Drywall_construction
https://www.designingbuildings.co.uk/wiki/Dry_lining
https://www.designingbuildings.co.uk/wiki/Gypsum
https://www.gypsum.org/technical/using-gypsum-board-for-walls-and-ceilings/
https://www.gyproc.ie/glasroc-x-sheathing-board
https://www.metsec.com/products/steel-framing/sfs-framing/
External areas in a building such as roofs, balconies and terraces, have to be waterproofed to protect the…
20 Feb 2019BSBG Architectural Technologist David Dignam (ACIAT) writes the first Technical Note of the year, in which he…
10 Jan 2019BSBG has teamed up with Design Confidence to provide a series of fire safety master classes aimed at…
13 Mar 2018For better web experience, please use the website in portrait mode