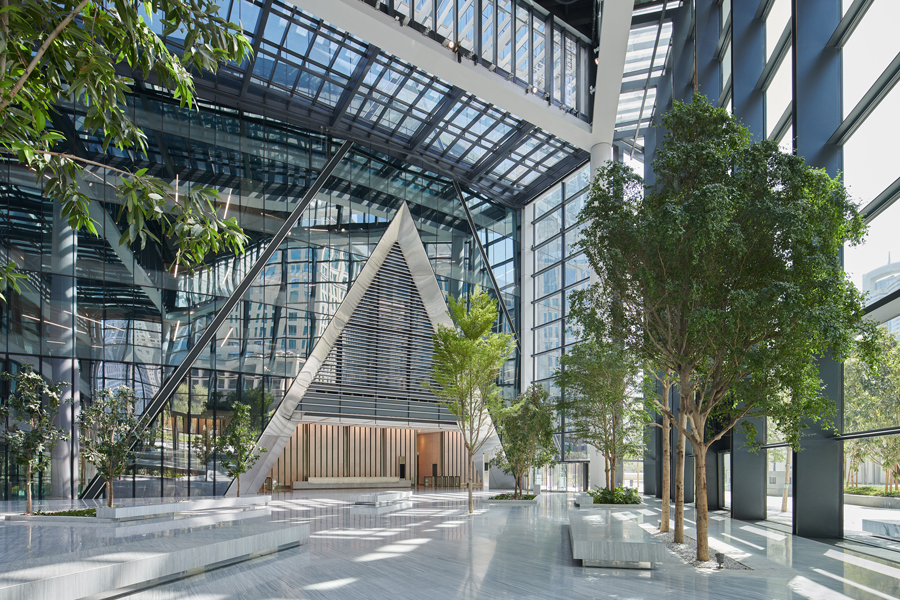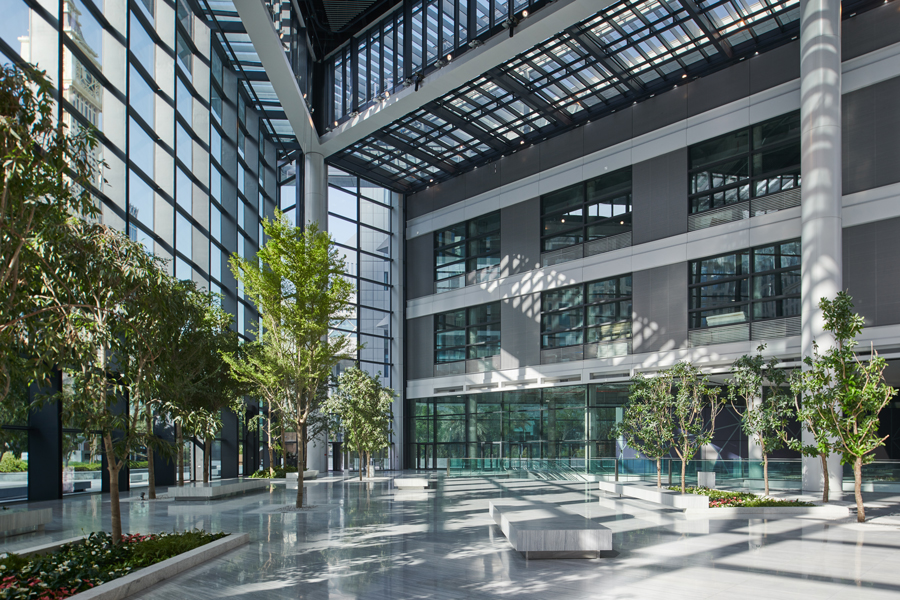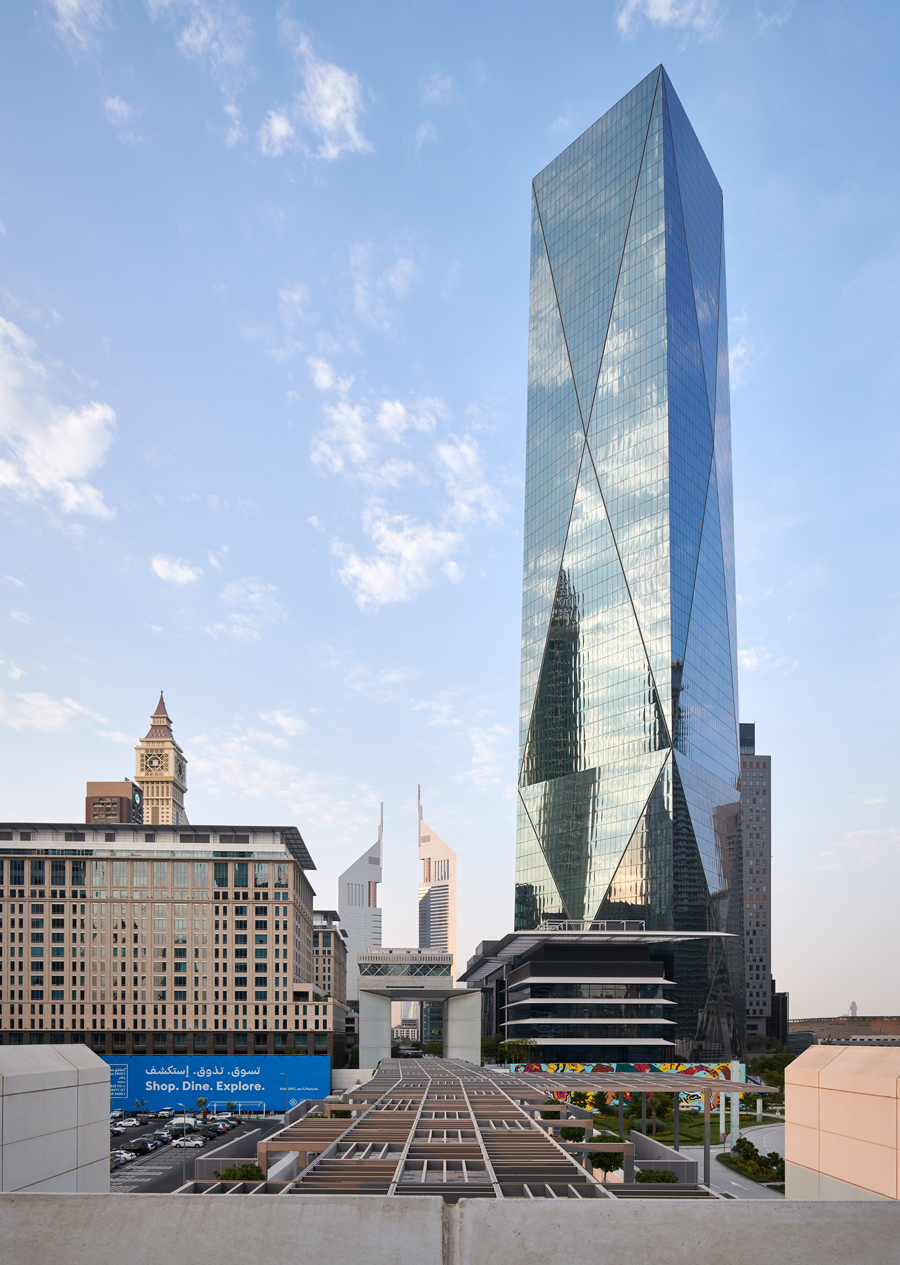Understanding BSBG’s role as an Executive Architect
Brewer Smith Brewer Group (BSBG) has become renowned for performing the role of Executive Architect combined…
06 Jul 2020
Experience Loading
Suggestions: architecture engineering design


The development features a 53-storey tower containing over 83,600 m² of Grade A office space, seven basement levels capable of accommodating 2,700 vehicles, and an atrium building at ground level. The two buildings are connected to each other and to the DIFC Gate building via a series of pedestrian walkways.
The atrium contains five-storeys from ground level, within which 14,000 m² of retail and F&B outlets are housed, as well as London’s exclusive private members club, The Arts Club, and a beautifully designed 1,670 m² triangular-shaped, landscaped roof garden.
ICD Brookfield Place achieved LEED® Platinum rating, in recognition of a multitude of unique sustainability features. These include: high performance glazing and insulation to minimise heat gain; building-wide outgoing waste separation with multi-stream recycling; energy efficient lighting with LED throughout, controlled using daylight and proximity sensors; an optimised energy performance design achieving over 40% reduction in energy use from baseline, and over 40% reduction in water use from baseline using efficient flow fittings and condensate water recovery. In addition, during construction, 50% of waste was diverted from landfill, usage of wood was from certified sustainable forests and numerous recycled materials were used in construction.
BSBG and main contractor Multiplex were both proud recipients of the Bronze Category Construction Compliance Award at the Dubai Development Authority (DDA) World Day for Safety and Health for their work on ICD Brookfield Place. The project teams celebrated achieving a key milestone of 20 million safe man hours without LTI, a tremendous accomplishment given the complexity and logistical constraints of the project and the presence of over 3,000 workers on site each day.
BSBG’s level of technical expertise and lead consultancy experience enabled the project to proceed at pace, utilising BIM from the concept stage to provide benefits to the construction programme and to building/facilities management post-handover.


For better web experience, please use the website in portrait mode