Construction Update | EYWA Dubai
In the second of our construction updates from EYWA Dubai, we join Bojan Stankovic, Lead Architect, on a…
19 Feb 2026
Experience Loading
Suggestions: architecture engineering design
Words by BSBG Media Team, Wednesday 24 January 2024
In our annual architecture trends for 2024 predictions, we look at the five key trends we expect to see emerge over the next 12 months, alongside Brewer Smith Brewer Group (BSBG) Group Design Director, Michael Lewis. Last year, he predicted a rise in the use of AI text to image visualisation, a continuation of the trend towards biophilic design, smart material use, adaptive reuse of existing buildings, and an increase in mixed-use projects. Will any of those trends make an appearance this year? Read on to find out.
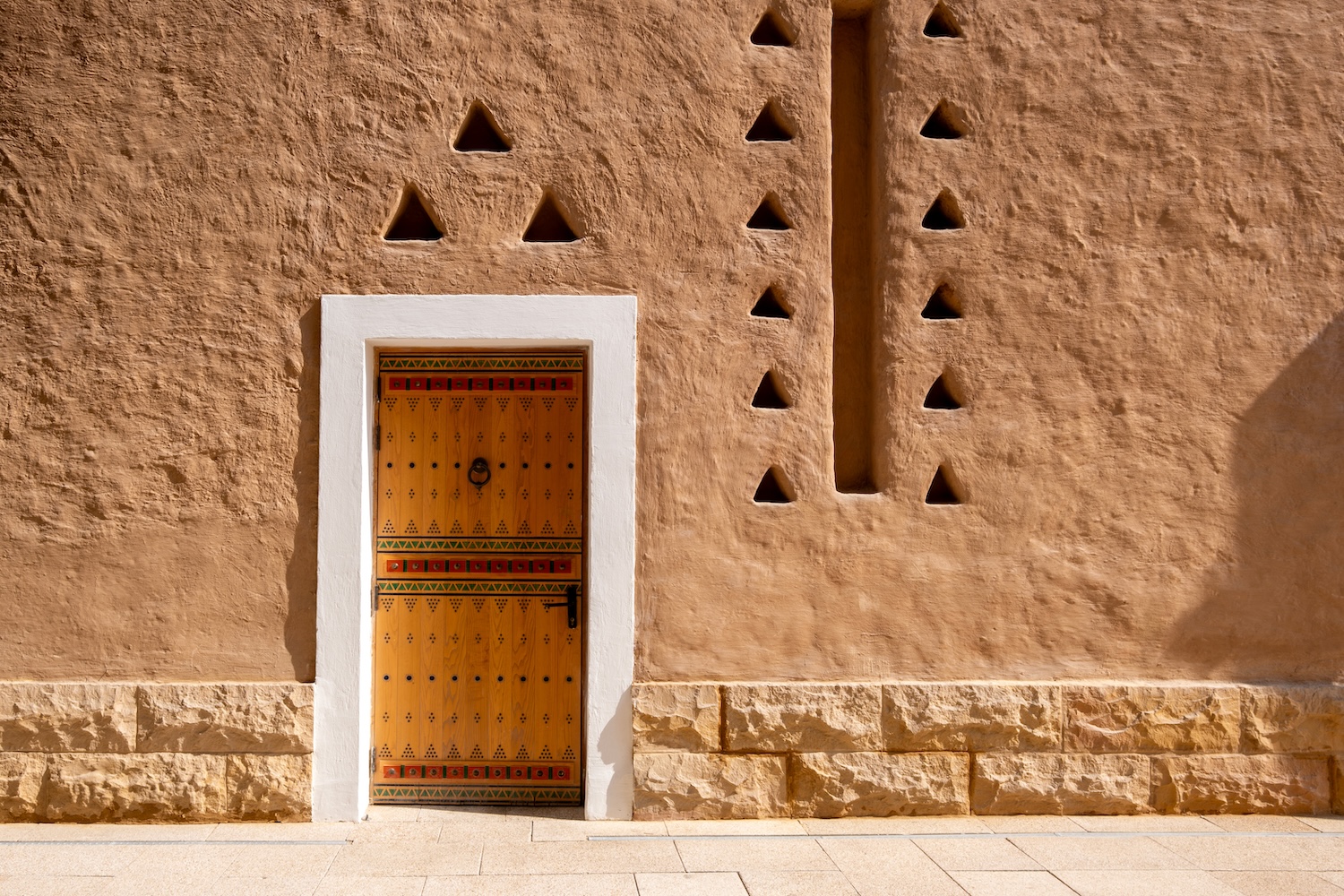
As investment, infrastructure and development ramps up in many less established markets across world, there is an importance for international firms to cultivate an understanding of cultural sensitivities, gaining knowledge and awareness of the way in which to deliver an appropriate product or service tailored for each respective market. This is a process BSBG has embarked upon at various points during its international expansion.
“We went through an extensive process, conducting various studies of traditional architecture in the Kingdom of Saudi Arabia three or four years ago when we established our studio in Riyadh,” Michael says. “It has a lot to do with incorporating cultural elements and local context into design, respecting historical traditions and the cultural significance of a location. We were committed to this process, and it has helped us to hit the ground running in one of the most important markets in the world.”
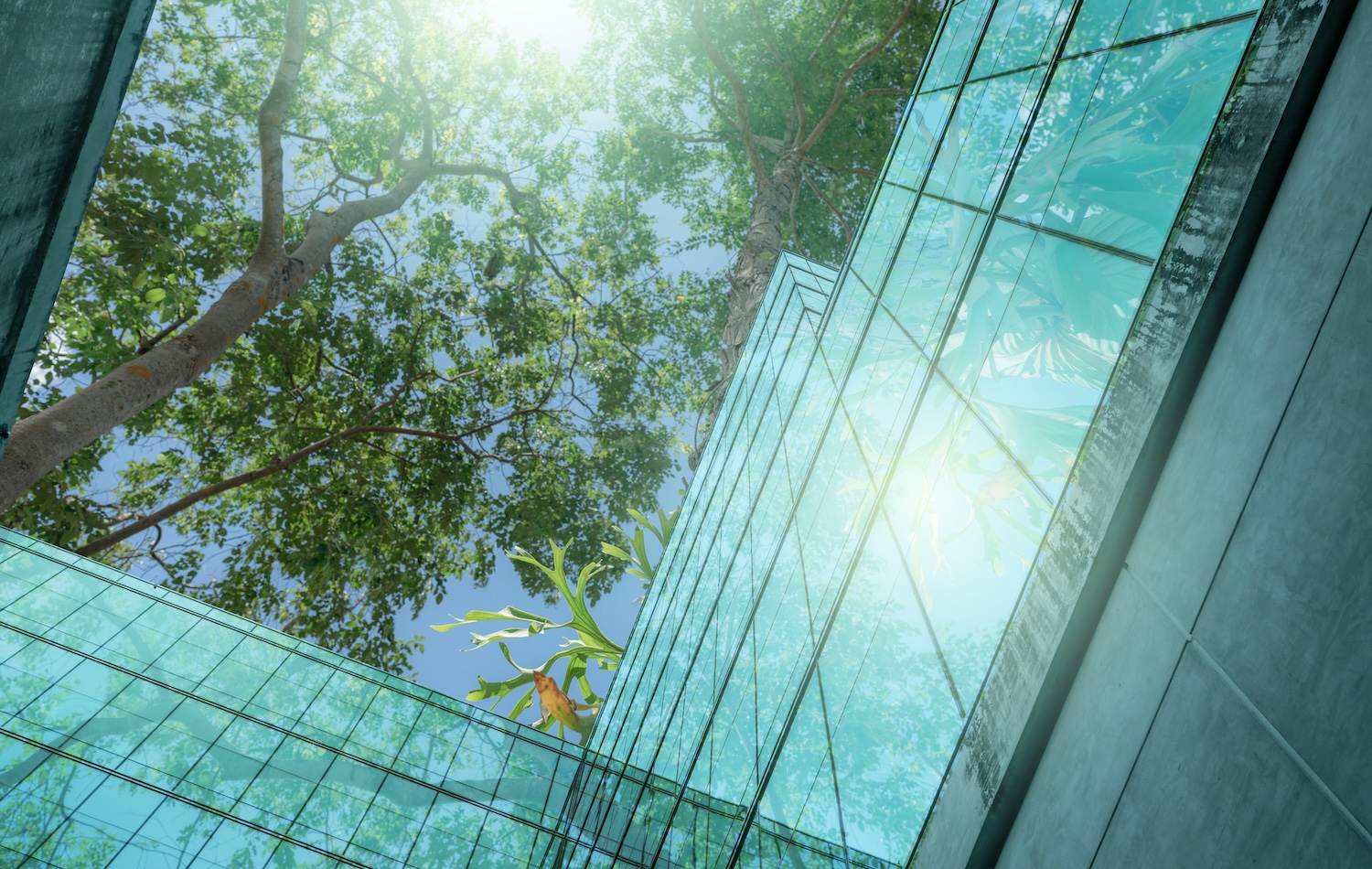
Carbon-neutral architecture focuses on climate friendly practices and sustainability by attempting to minimise or eliminate the greenhouse gas emissions of the building in question, reducing contribution to climate change during development and through the entirety of the lifecycle.
Real estate is one of the largest contributors to climate change, and as such architects and designers are seeking to find new and creative ways to reverse this unfortunate trend. “Smart building systems that manage resources more efficiently are key to reducing CO2 emissions during the building’s occupancy,” Michael explains. “If we are able to account for a building’s individual design by incorporating sustainable, locally sourced materials, and then define its relationship to the surrounding environment and neighbourhood, we can reduce emissions in more than one way.”
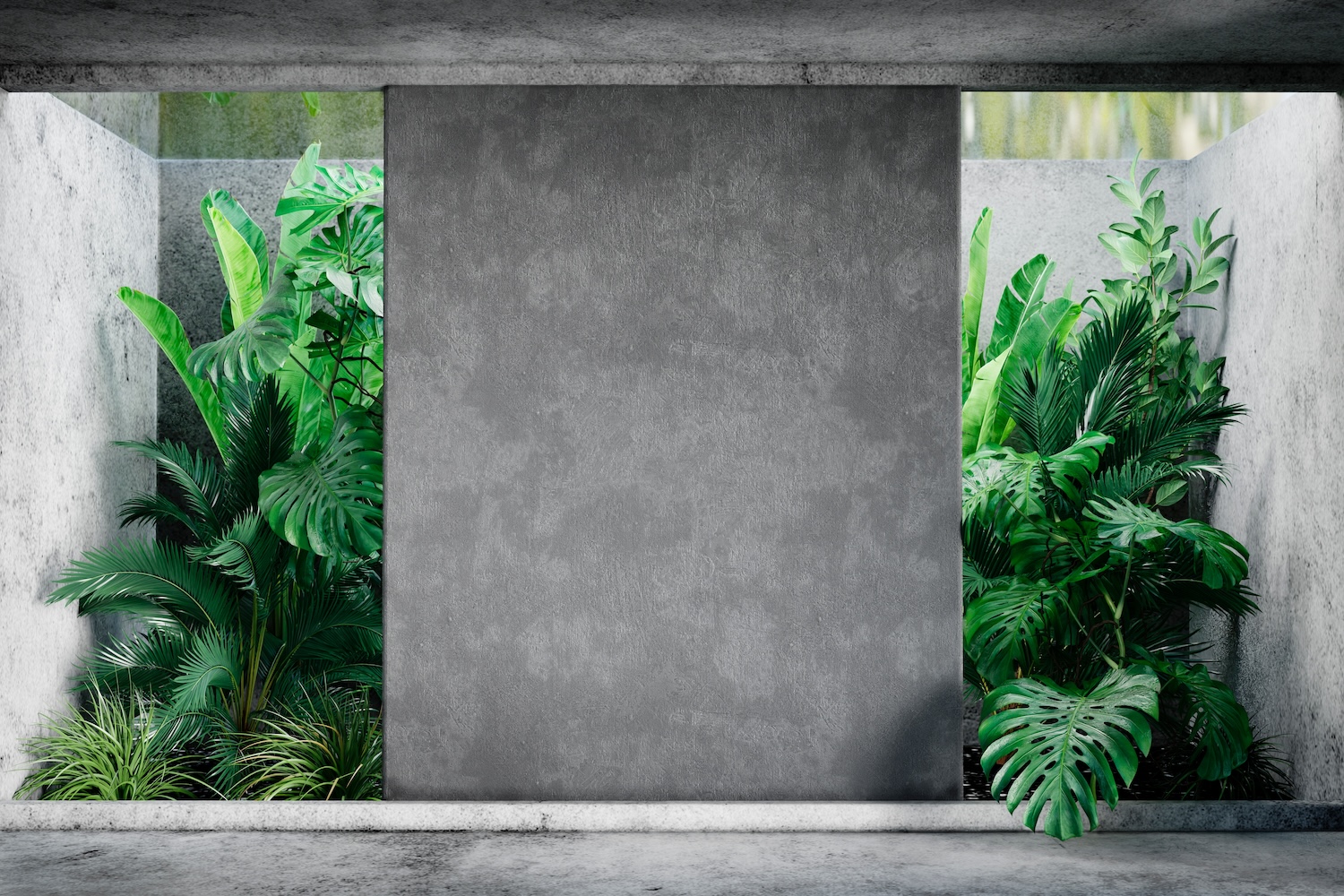
Another element to achieving carbon neutrality is integrating nature into architectural spaces. Biophilic design refers to the incorporation of natural elements like plants, natural light, water features and shading to create a healthier and more aesthetically pleasing environment. “The use of public realm to create microclimatic conditions, improving air quality and shading, as well as reducing the heat island effect, are components we have implemented in many of our designs over the last 12 months, and we continue to explore various means of doing so,” Michael says.
Our ability to associate with nature and all its features is biologically encoded. This need is seen to be essential to people's fitness, well-being, and physical and mental health. Michael continues: "Since we currently spend 90% of our time within built environments - which is essentially our natural habitat - biophilic design strives to satisfy our fundamental urge to connect with nature in contemporary structures and urban areas. Consequently, the main objective of biophilic design is to provide a healthy urban environment for humans as biological beings. Biophilic design emphasises the elements of nature that have developed over time to specifically promote human health and wellbeing, because biophilia is really about evolved human characteristics.”
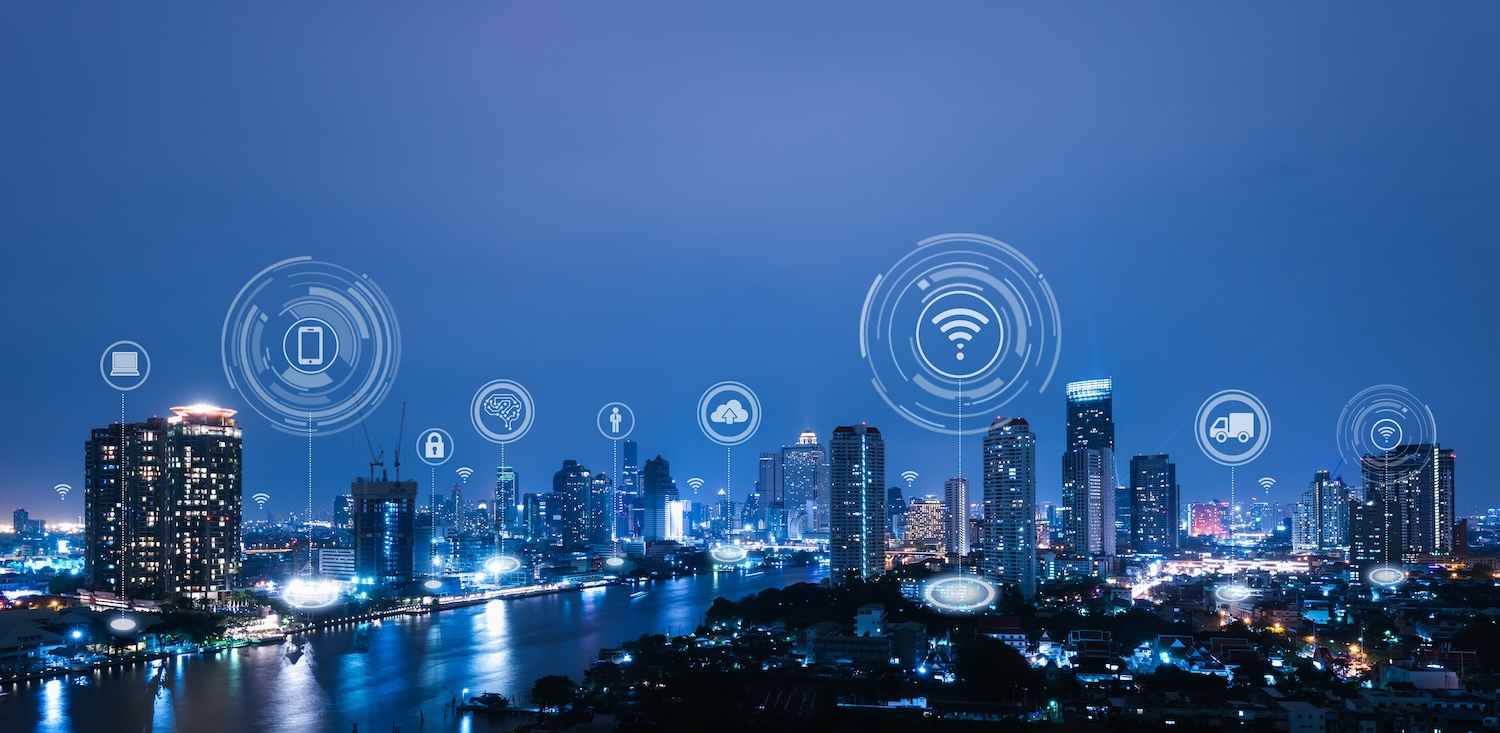
Smart buildings are transforming the architecture industry, offering end users convenient, sustainable, and comfortable living spaces by combining cutting-edge technology and systems to create an automated and intelligent environment, all while adhering to sustainability, safety, and energy efficiency guidelines. Whereas now they are seen as something of a luxury in many architectural developments, smart buildings, or elements of smart functionality, will soon become the standard.
"Energy efficiency, increased comfort and convenience, safety and security, enhanced sustainability, and increased productivity are just a few advantages that come with smart buildings," Michael says. “On the other hand, particularly if we look at implementation into residential, private dwellings, as opposed to a hotel or commercial building, there are some risks and challenges related to data privacy as well as online security. But these will be ironed out as the sector continues to evolve, and some of the hotels we’ve designed recently have been enhanced significantly in terms of offering a streamlined guest experience through the incorporation of smart technology.”
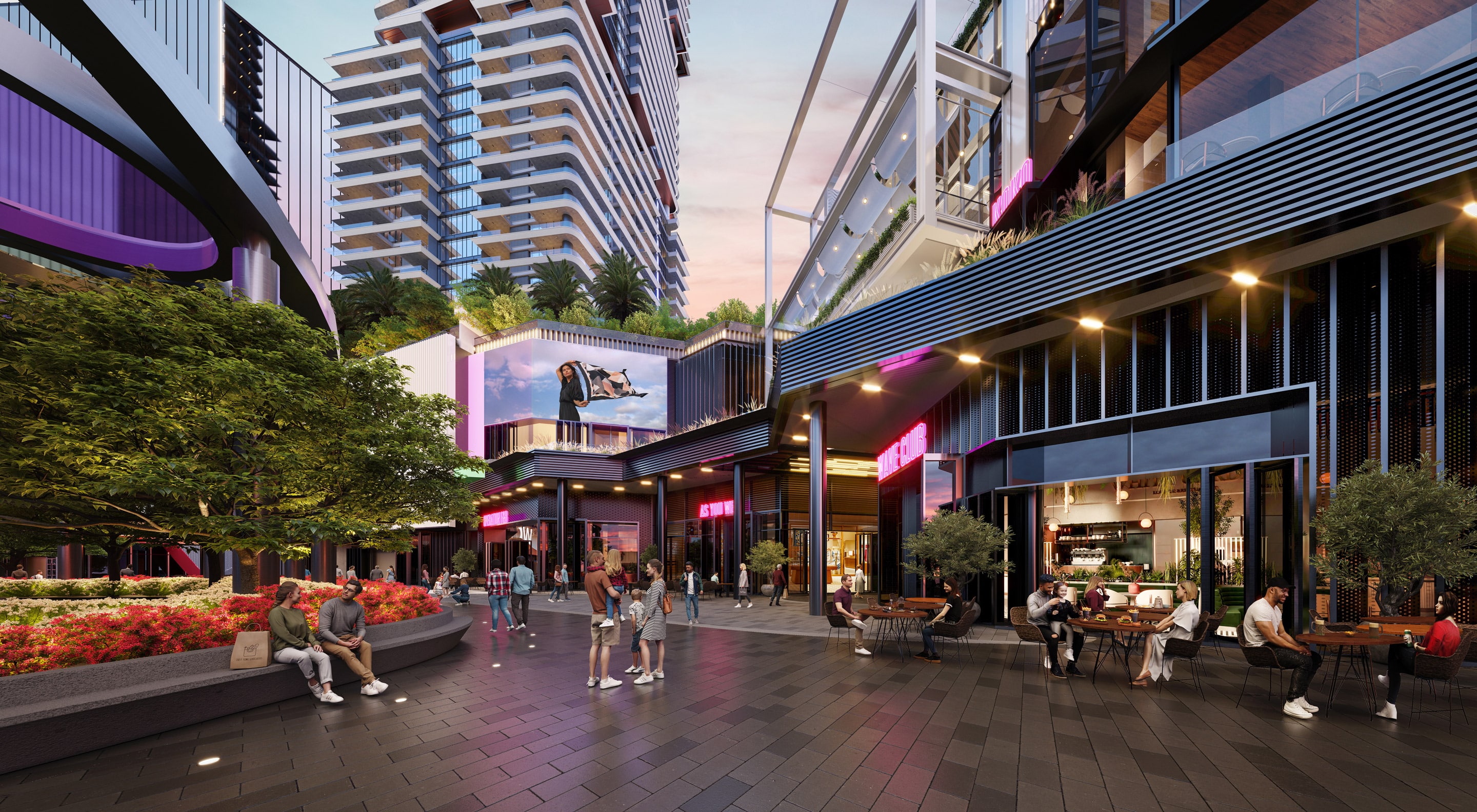
Flexible design remains a central theme for architects and designers. It relates to a building or space crafted with a base build that can be repurposed to cater for market changes and secure a greater lifespan for the project. It is effectively futureproofing a building. Michael explains: “When we design, there are numerous considerations that usually drive the process, and one such consideration is a market validation study, which is often key to supplement the projected use of the space. But as trends change, we must be aware enough to create responsive architecture that can adapt with the times.”
The benefits of flexible architecture are extensive. The building will remain in use for longer, accommodating the end-user experience in a much more dynamic way than that of a rigid design. In addition, flexible design opens itself up to encouraging creativity and taking advantage of innovation, while being more economically and ecologically feasible. “If a building is able to remain relevant throughout the ages as an attractive place for people to gather, that is the aspiration, surely, for any design,” Michael says. “Our solution in this regard effectively aims to future-proof the product we design.”
In the second of our construction updates from EYWA Dubai, we join Bojan Stankovic, Lead Architect, on a…
19 Feb 2026In our second update from the UH by Ellington site, we join Director, Chris Day, and Senior Architectural…
29 Jan 2026Brewer Smith Brewer Group (BSBG) has announced its involvement in the development of the third phase of Friary…
21 Jan 2026For better web experience, please use the website in portrait mode