BSBG reveals design details of Trio Park, first phase of Digital City Bahrain
Brewer Smith Brewer Group (BSBG) has revealed key design details of Trio Park, a connected commercial hub that…
11 Feb 2026
Experience Loading
Suggestions: architecture engineering design
Words by BSBG Media Team, Sunday 18 May 2025
Mercer House was recently awarded as the best Mixed-Use Architecture, Dubai at the International Property Awards 2024/25.
In recognition of this accomplishment, we provide a look behind the design of this award-winning residential community project, located in Uptown Dubai. BSBG is the Concept Design Architect, Lead Consultant, Executive Architect, Interior Designer, Structural Engineer, and is providing Construction Supervision on the project.
Mercer House is a new urban residential community across three plots located in the Uptown Dubai masterplan development. Two residential towers containing approximately 600 units, linked by a podium with a mix of retail, unique leisure and high-end F&B spaces, designed as a beacon of urban sophistication and contemporary design, in keeping with the aesthetic qualities that have become the hallmark of Ellington Properties.
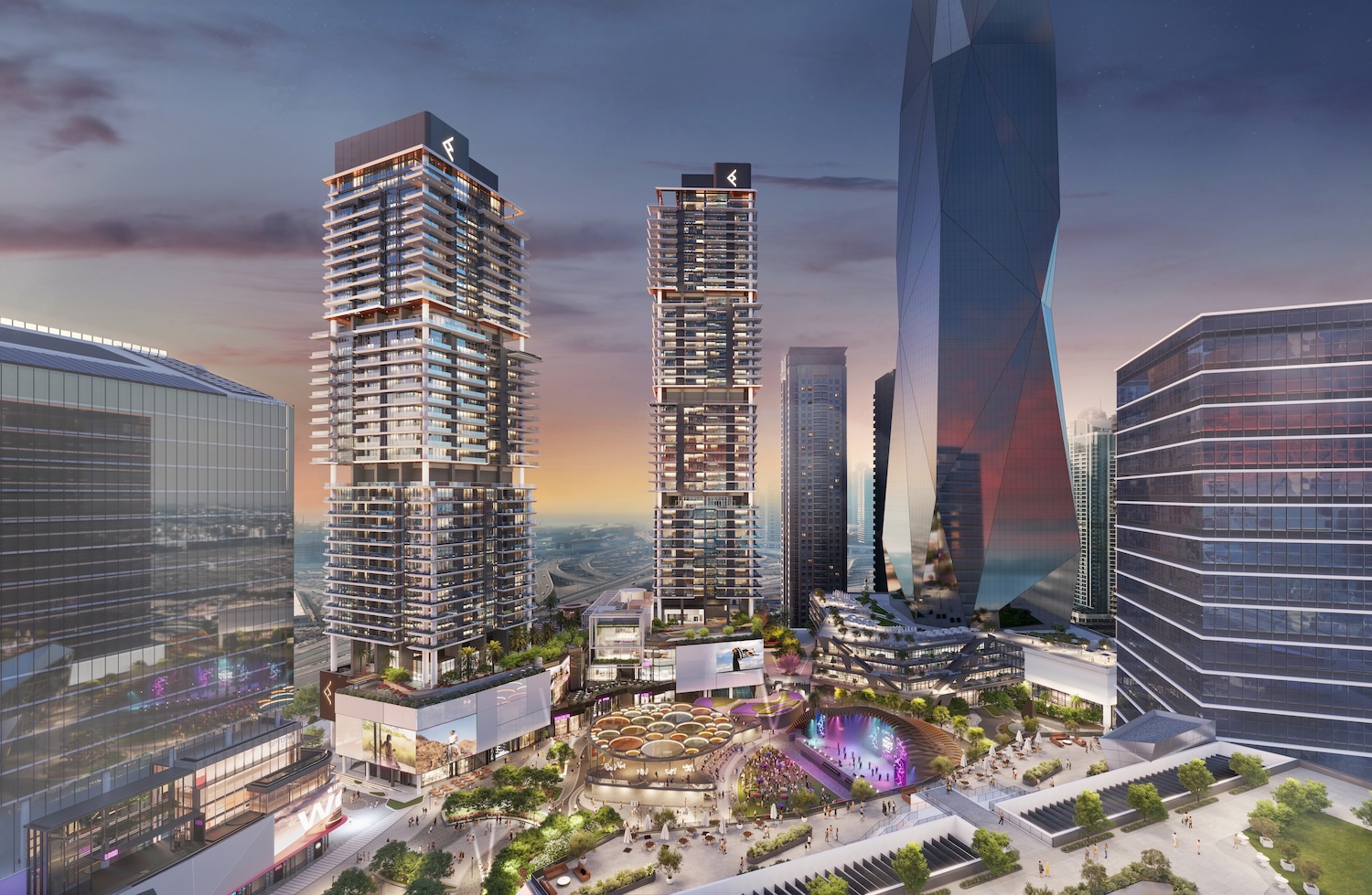
The specific goals for the project relate to setting a new standard in luxury urban living, adding a dynamic residential concept to the vibrant Uptown Dubai area. The development features two interconnected towers with a strong focus on wellness, retail, sport, and hospitality, with a range of residential units, from studios to four-bedroom penthouses, designed to provide an elevated lifestyle experience.
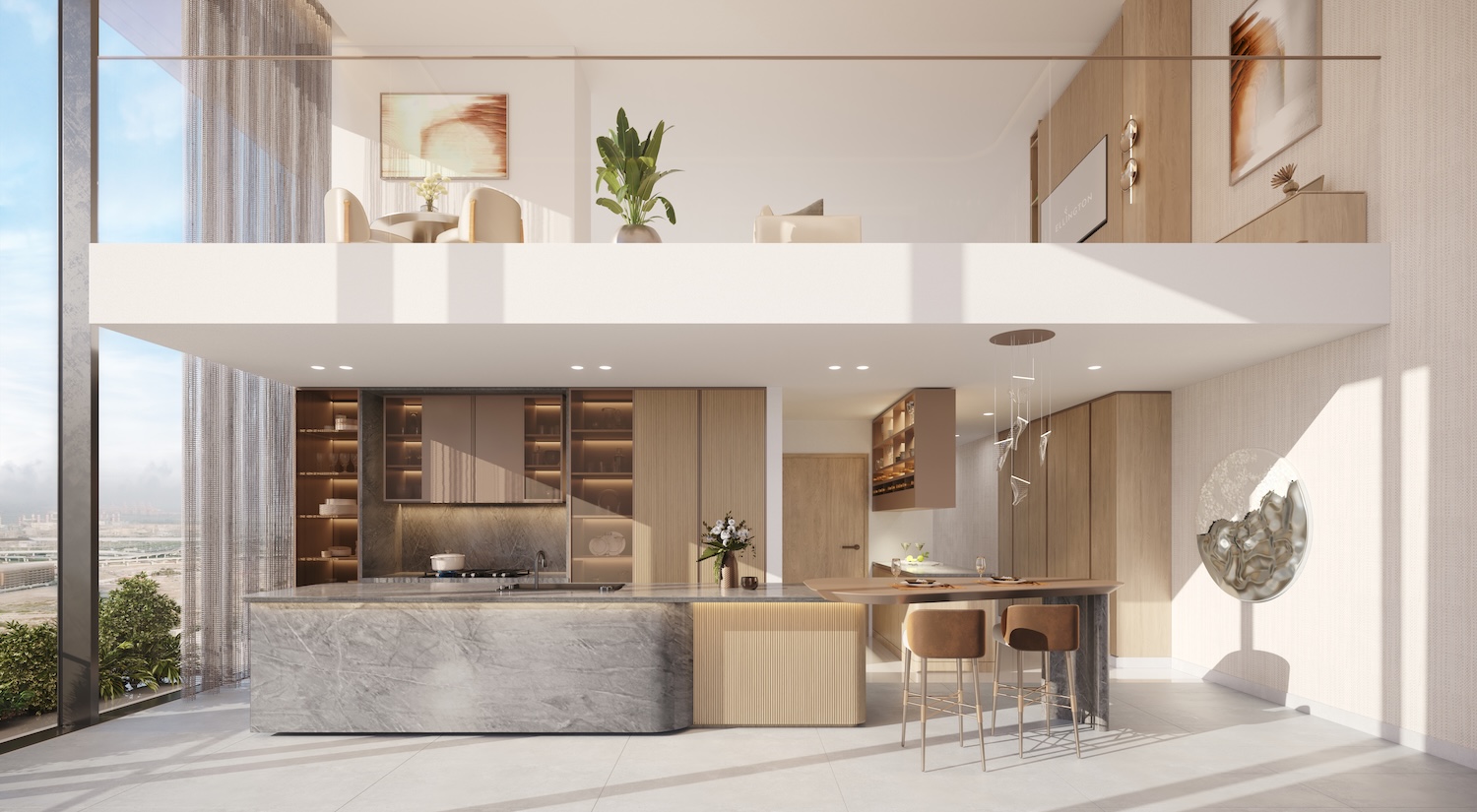
By combining modern aesthetics with practical living, Mercer House will enhance the urban environment of Uptown Dubai. The project will feature high-quality materials, luxurious amenities, and panoramic views, aiming to attract residents seeking a blend of comfort, style, and functionality. Facilities include a spa, sauna, outdoor cinema, children's play area, and fitness zones, all designed to support a holistic living experience
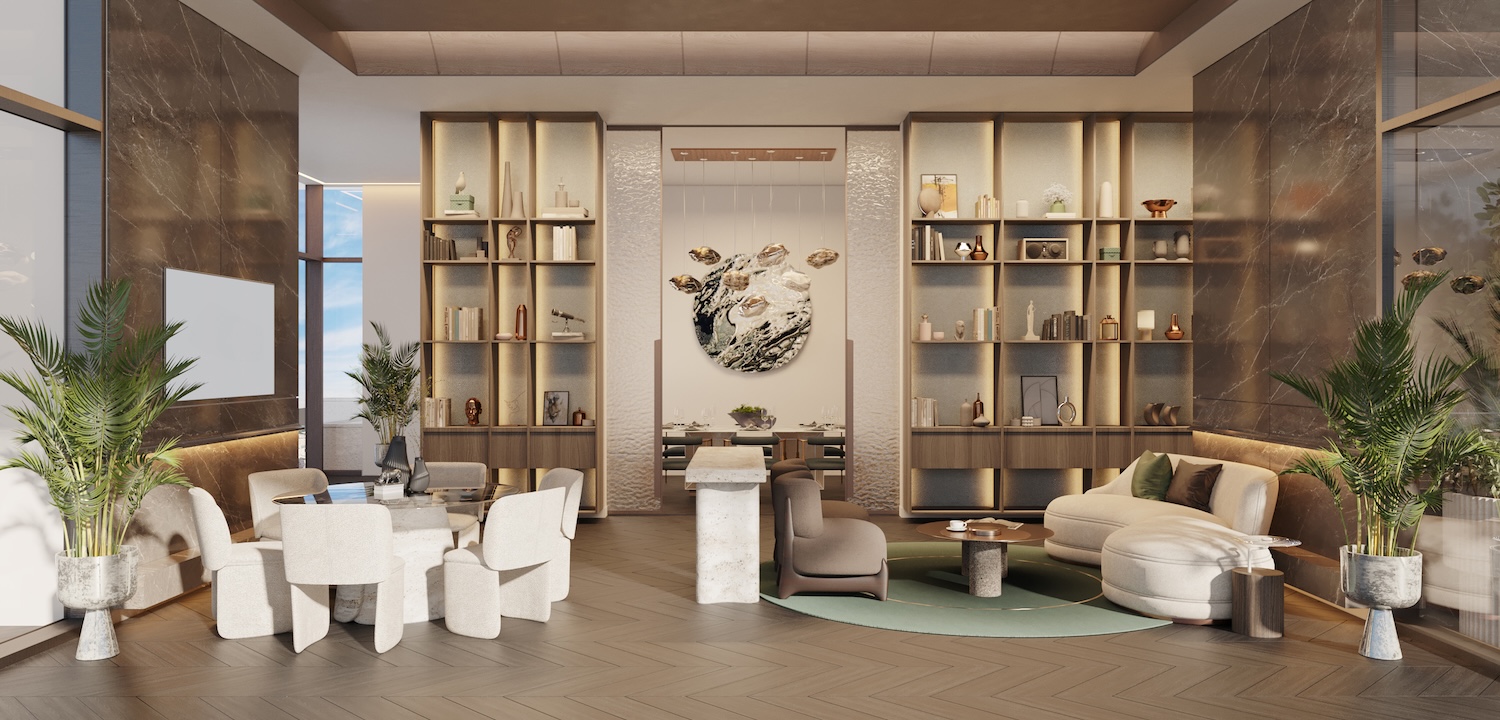
Mercer House is designed with a variety of uses, integrating residential, retail, wellness, and hospitality components.
During the massing study phase of the concept, the possibility of producing a trio of towers was explored, however, primarily due to the requirement for an extended variety of high-end, feature facilities and amenities to be included, the preferred option was for a dual-tower configuration.
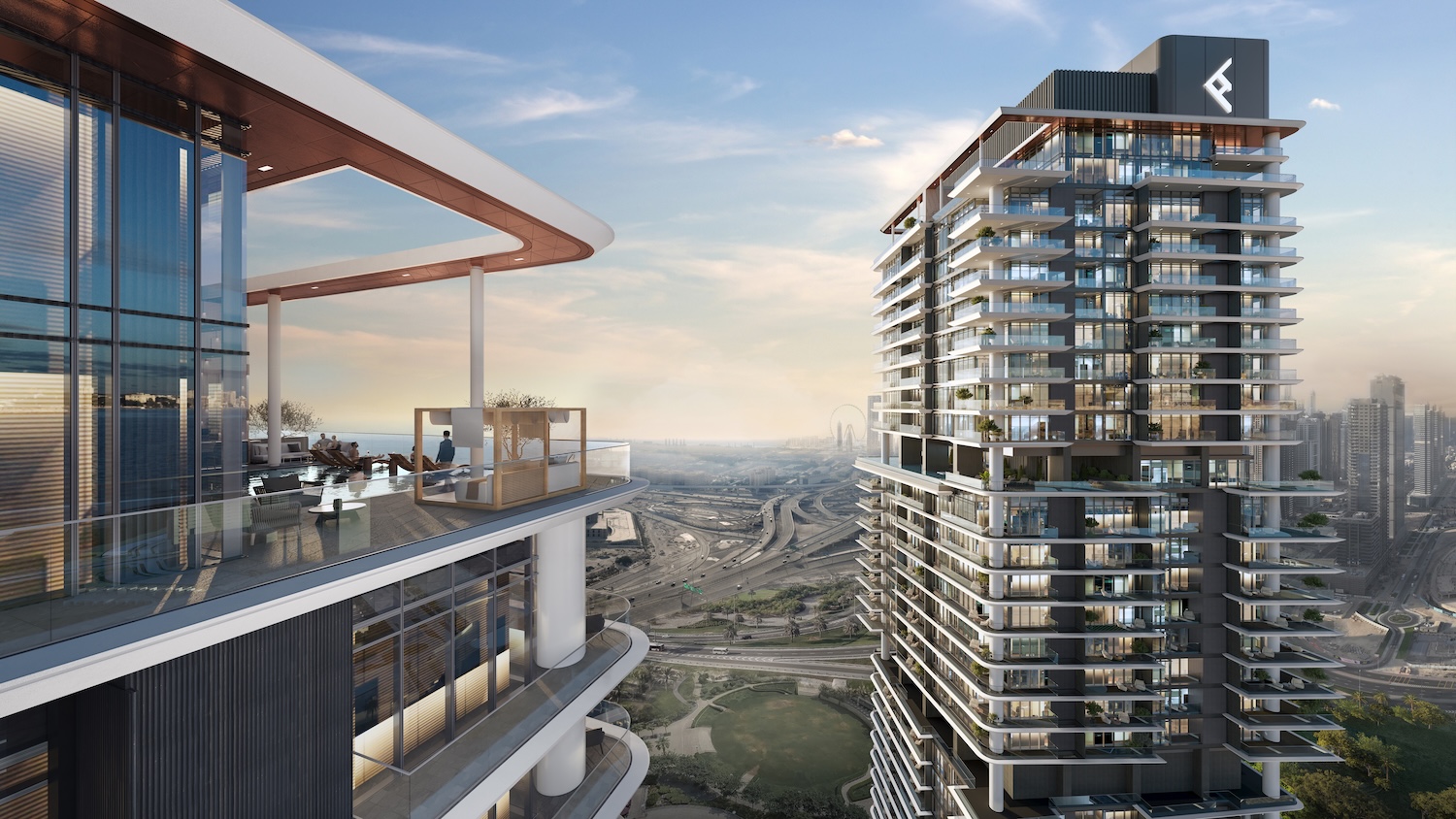
This option was further explored with different options, before the decision was made for a signature taller tower to act as the iconic feature element of the development, creating a unified, stepped tower appearance for the wider masterplan (both built and planned towers follow a stepped direction in terms of height).
In terms of configuration, the rotation of the buildings not only capitalises on the viewpoints available for each unit, it provides a superior interface with the masterplan and the central plaza.
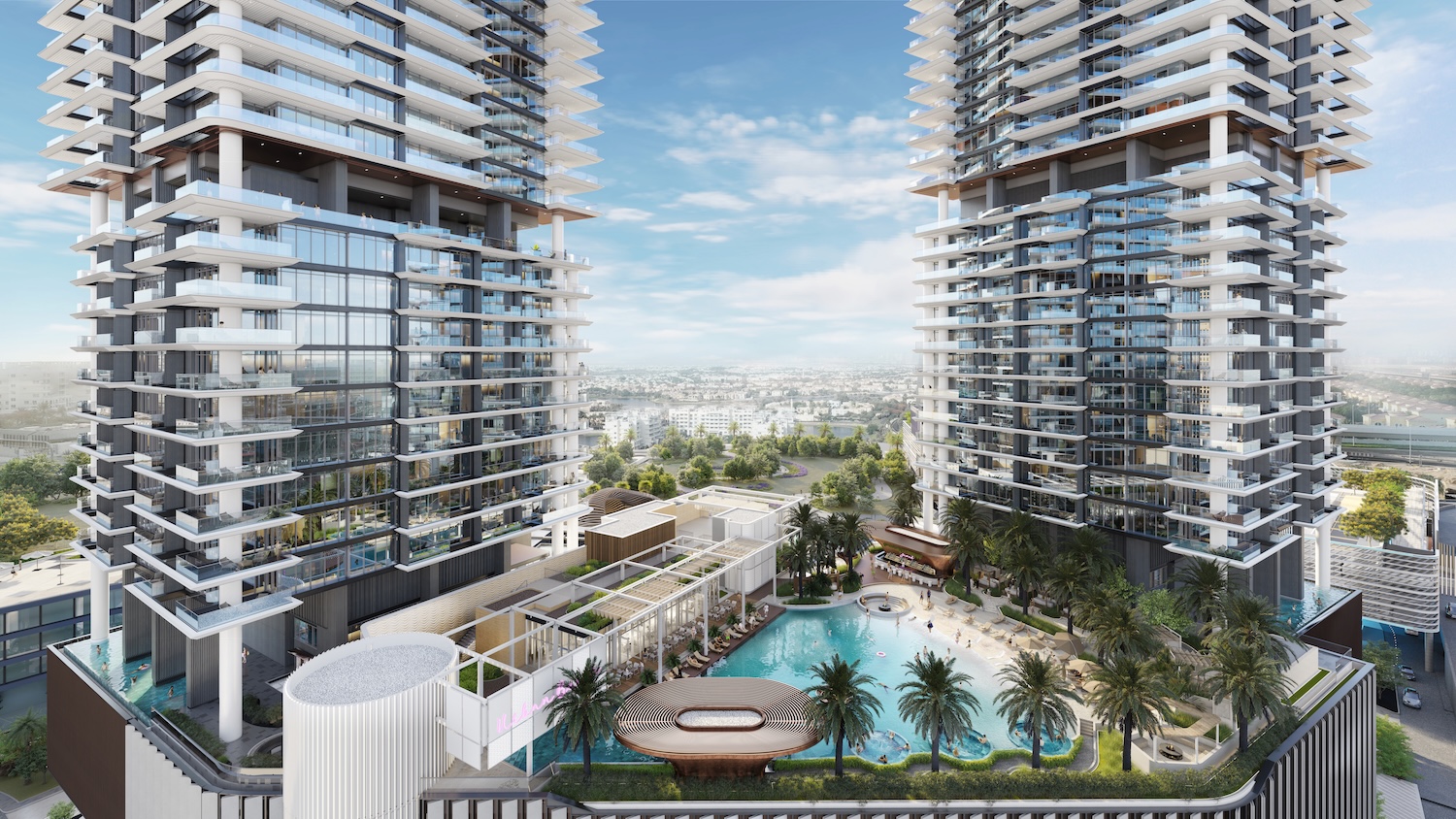
Mercer House is a high-energy project which stands out in its environment. The final design exemplifies modern urban living, full of life and character, complete with an abundance of amenities and facilities, which include a beach club, and numerous sports and leisure activities.
The concept presents a high-quality, design-led residential development. The focus is on crafting homes with meticulous attention to detail, combining modern architecture with luxurious interiors. The unique amenities and artful design elements set Mercer House apart in the residential market in Dubai, with its prime location also likely to appeal to discerning buyers and investors seeking a sophisticated urban lifestyle.
Furthermore, seamless integration with the Uptown Dubai scheme was at the forefront of the design approach. While complementary to the masterplan itself, Mercer House interacts with the plaza and surrounding buildings in a unique way, connecting arrival points with the plaza and the adjacent towers, while also accomplishing a standout visual appearance.
Irregularity in the buildings’ façades create a contemporary and dynamic feel to the development. The core of each tower is incredibly orthogonal and highly efficient, however through the skin of the façade and the balconies there is an added layer of playfulness and movement through a series of stacked cubes, with carved slots, to create additional layering and interest.
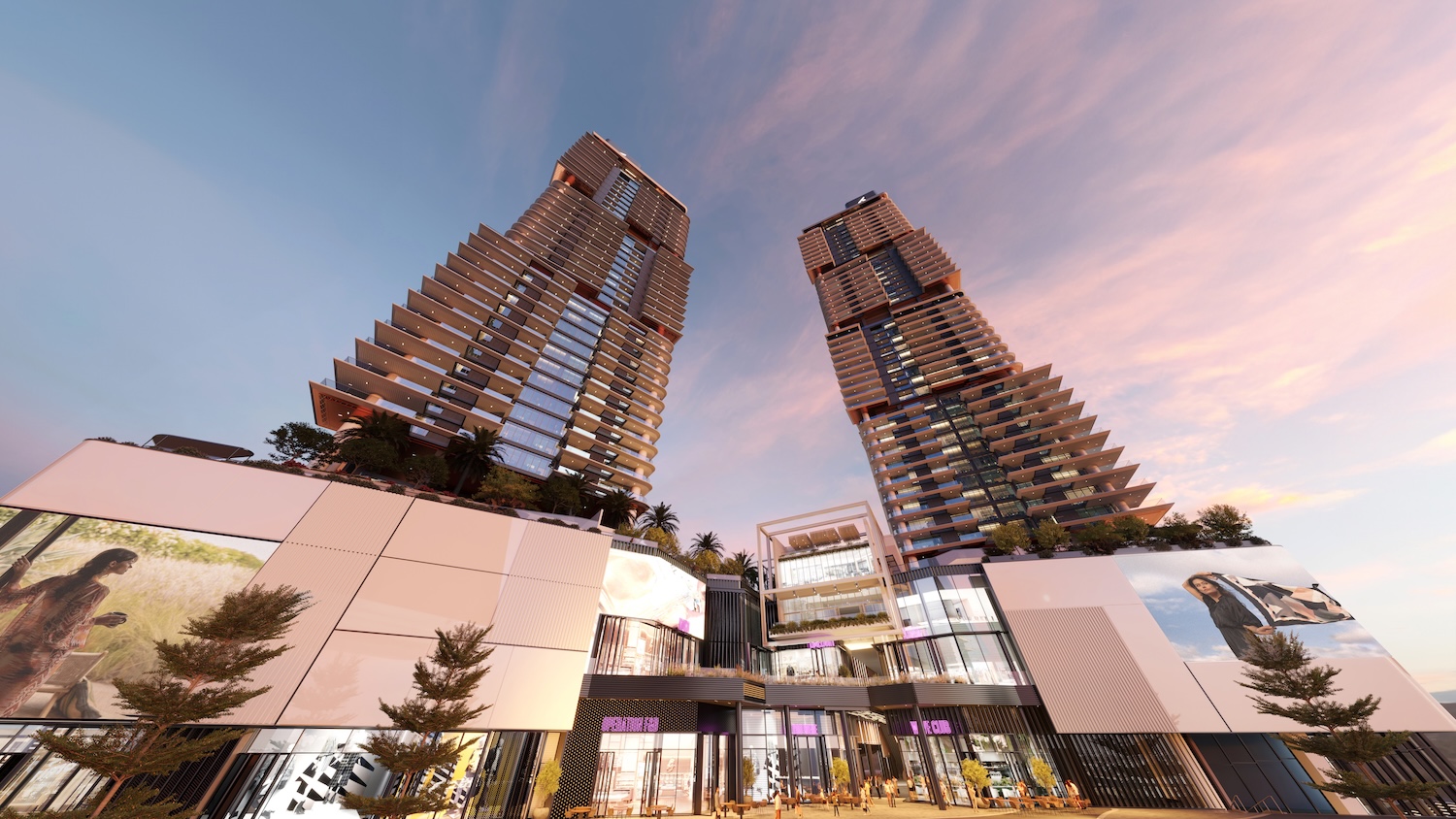
BSBG’s design studio, +studio, had a unique opportunity to design not only Mercer House, but also the adjacent commercial development, Uptown Phase 2 for DMCC, which features two mid-rise commercial towers of 23 and 17 storeys, providing approximately 70,000 m2 of Grade A commercial office space, as well as 8,000 m2 of F&B and retail. Mercer House and Uptown Phase 2 are connected by a multi-level F&B activation strategy with elevated terraces overlooking the main central plaza of the Uptown Masterplan.
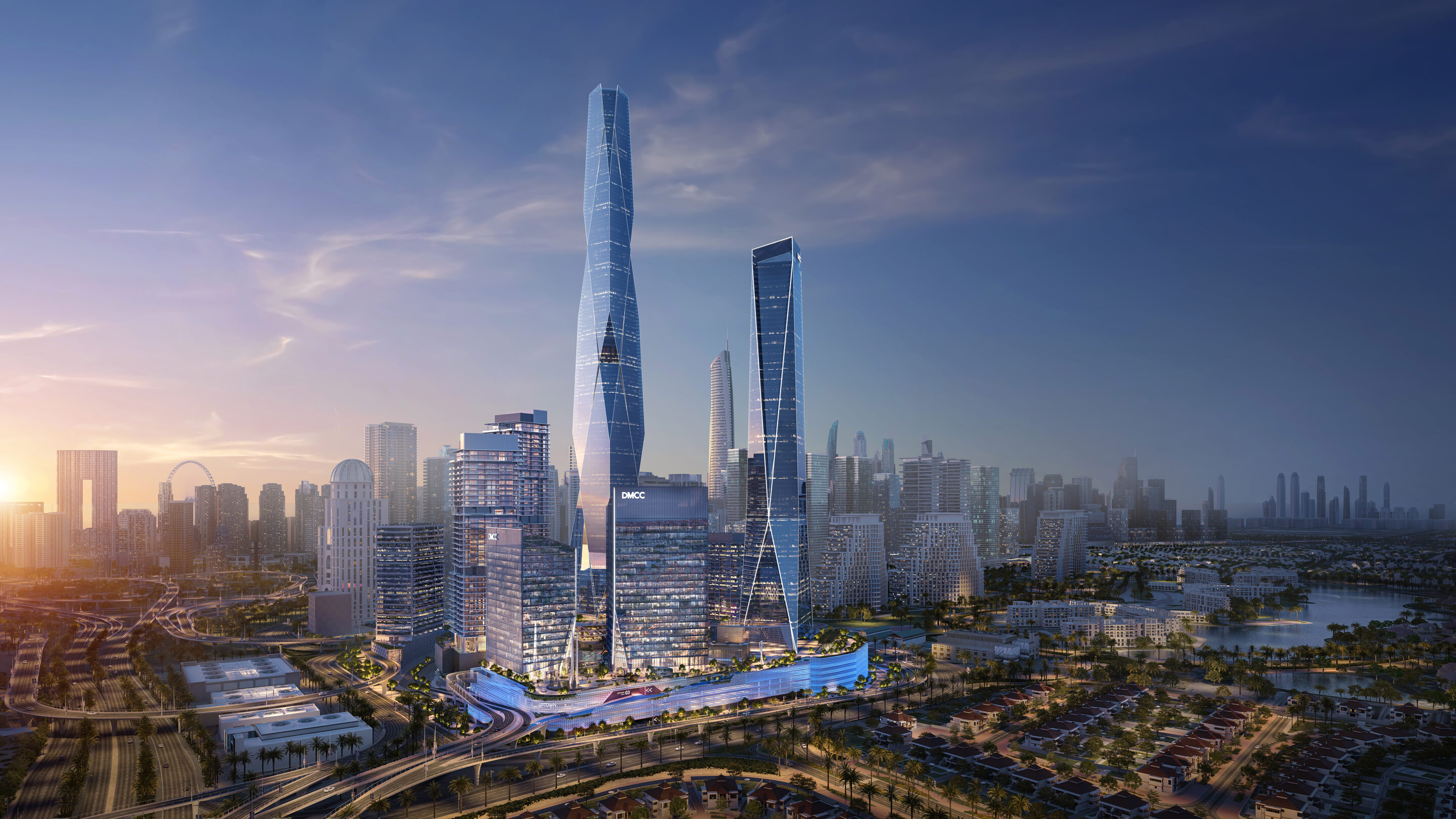
They are connected by a digital LED ribbon in an arrangement that not only enhances the visual experience but helps to create a vibrant and energetic lifestyle destination.
The design language of the towers themselves, while unique to the masterplan and identifiably residential in terms of aesthetic, communicate with the surrounding vernacular through the integration and connection at the lower levels, which is rare to see within a high-rise masterplan. The activations, and the seamless wayfinding between the buildings, and from the plaza to the drop-off areas, are particularly noteworthy.
Urban Beach Club
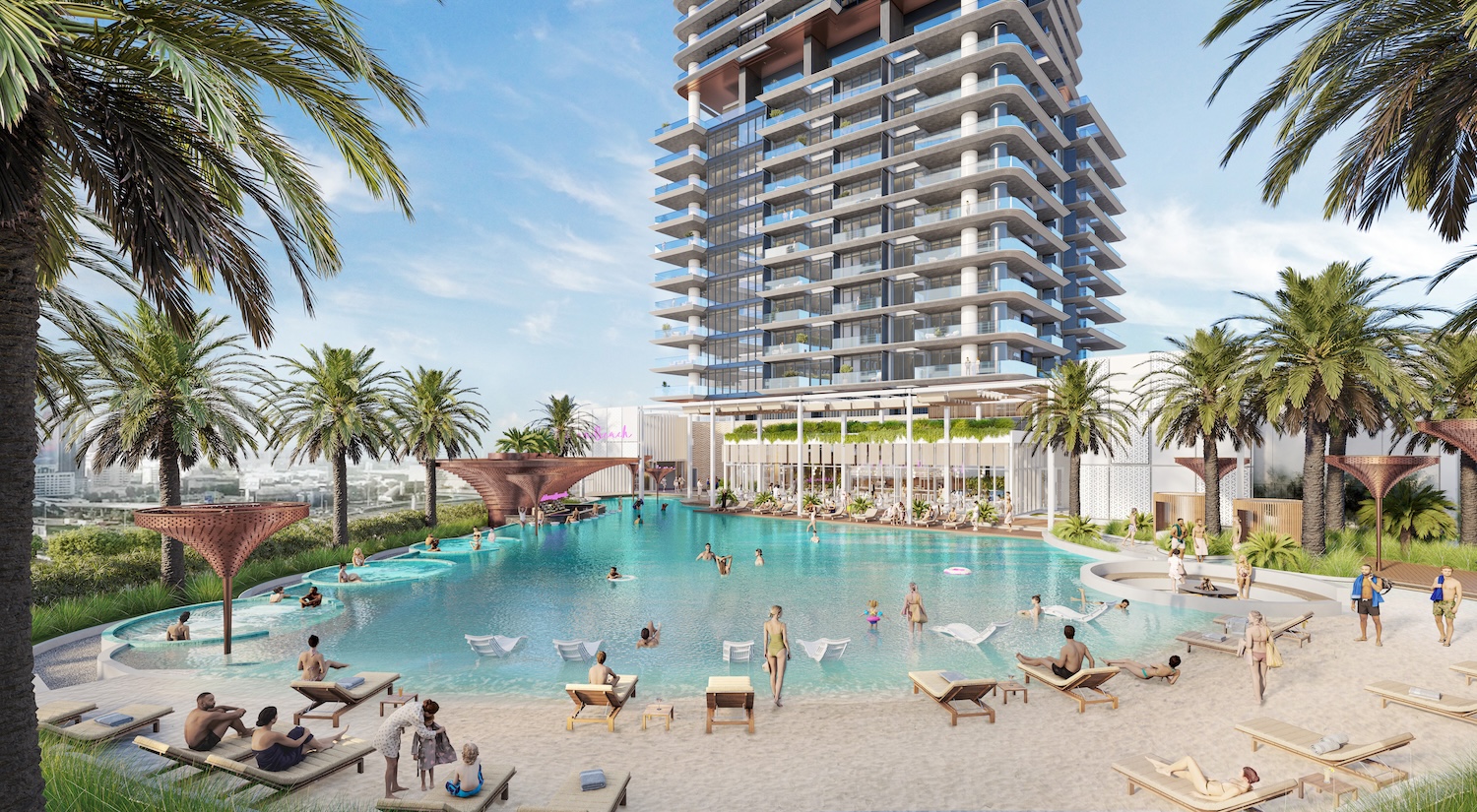
The 45,000 sq. ft. Urban Beach Club offers a perfect escape for relaxation and socialising, blending seamlessly with the nearby top-tier dining and retail options. It boasts an artificial beach with natural sand accessible to both residents and the public, creating a welcoming atmosphere for everyone. The vibrant ambient music infuses the space with energy, and the unique island podium provides ideal spots for capturing memorable photos.
The pool bar at the beach club is an oasis of relaxation and enjoyment, offering a diverse selection of refreshing beverages. Situated conveniently by the shimmering urban beach, this bar becomes a lively social spot where residents and visitors can unwind. The upbeat music creates a festive atmosphere, perfect for sipping cocktails and enjoying light snacks. The pool bar's stylish design and scenic views of Uptown’s skyline make it an ideal place to relax and relish the beachside charm.
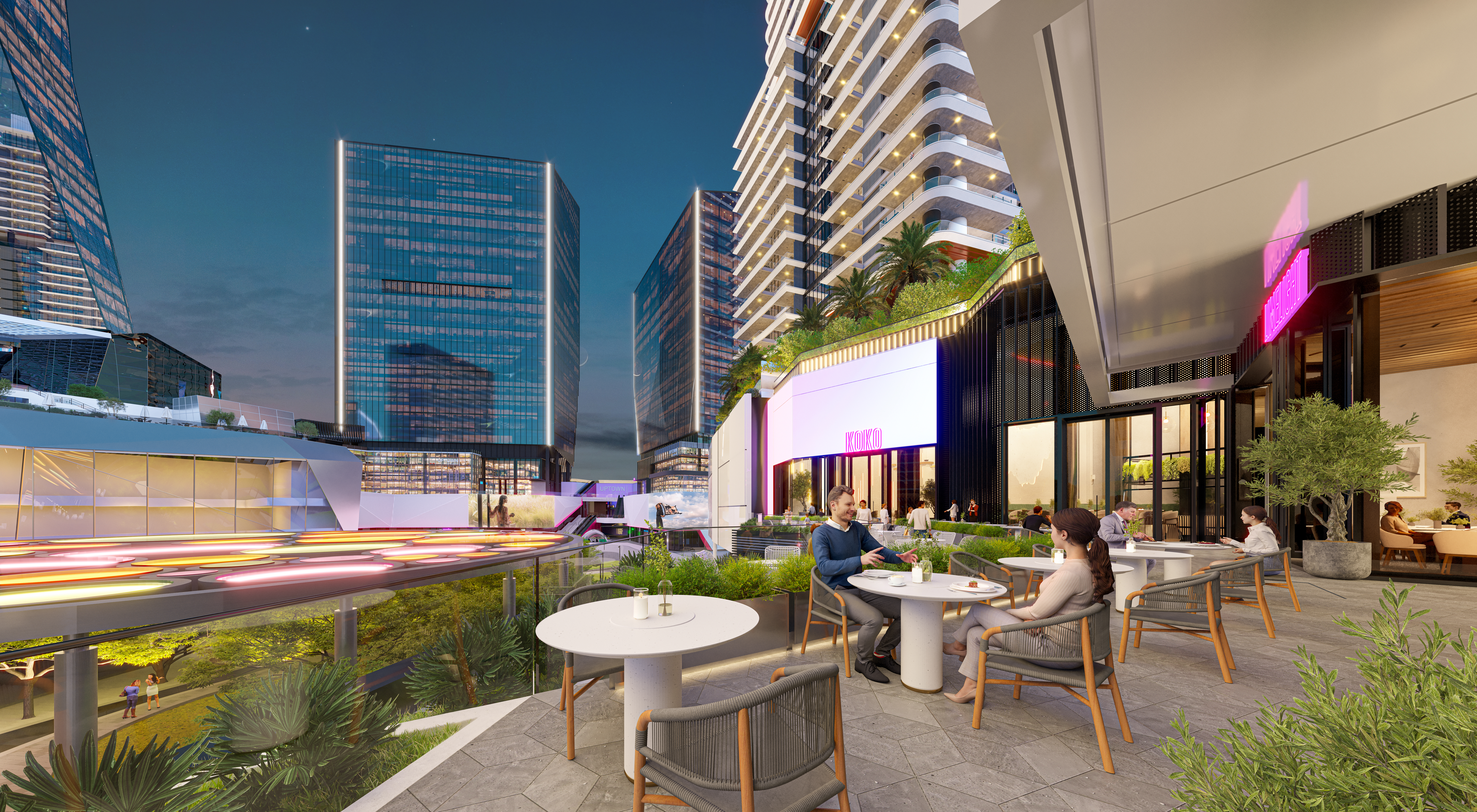
Activated retail and licensed F&B is central to the appeal of Mercer House as a destination, and its integration with the wider Uptown Dubai masterplan. Contained within the podium are terraces featuring cafés, bars and restaurants opening out to the heart of the plaza with views across the scheme.
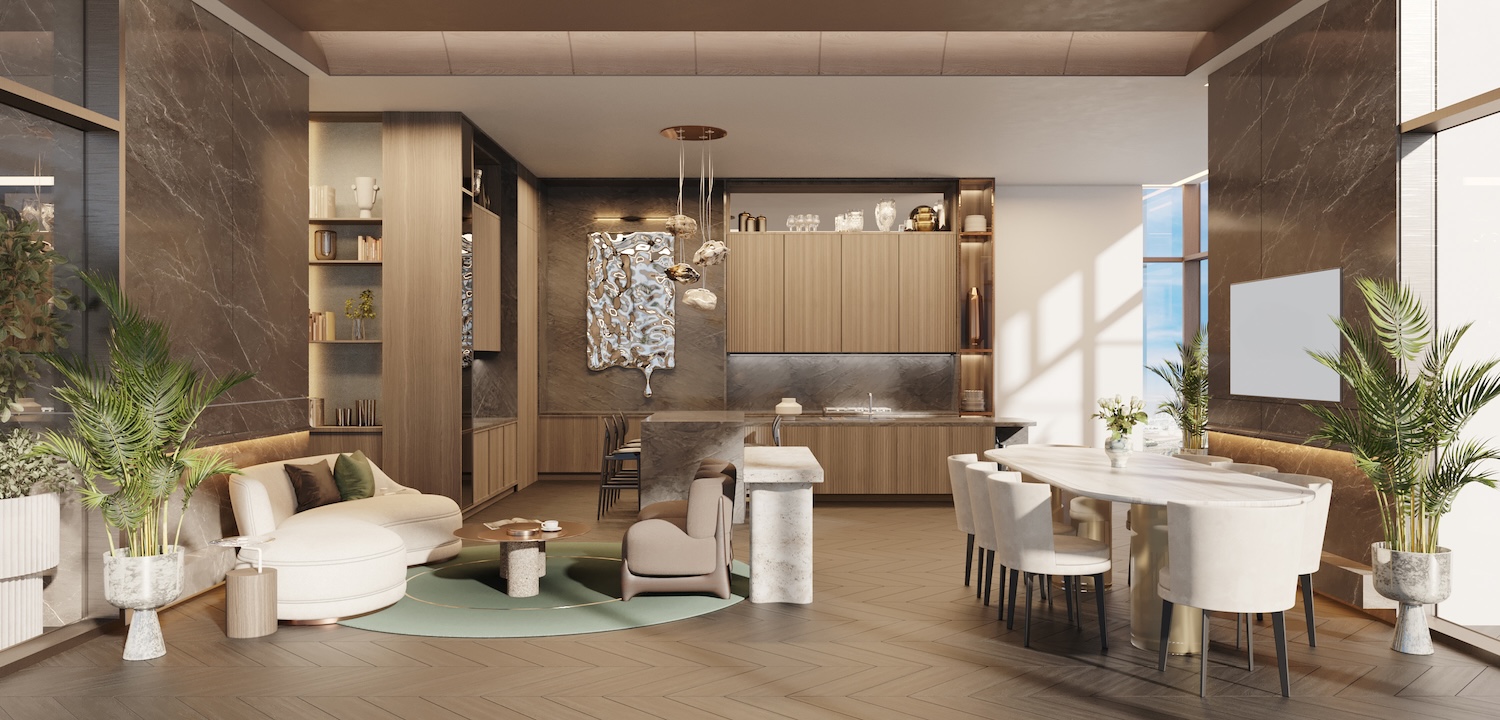
The Residential Clubhouse is for the exclusive use of residents to host events, gatherings and dinners. It features a private dining space, elegantly designed with sophisticated interiors and high-end finishes, creating a luxurious atmosphere for residents and their guests. The area is equipped with modern amenities, including a fully serviced kitchen and flexible seating arrangements, making it ideal for hosting dinners, celebrations, or business meetings. The design ensures a seamless blend of comfort and style, offering a refined dining experience within the privacy of the Mercer House community.
Stay tuned for the next in our Behind the Design series, coming soon.
Brewer Smith Brewer Group (BSBG) has revealed key design details of Trio Park, a connected commercial hub that…
11 Feb 2026Construction at One River Point is now one year into the programme, with the residential tower reaching level…
06 Feb 2026UH by Ellington was the winner of the world’s best award in the Architecture Multiple Residences category at…
23 Sep 2025For better web experience, please use the website in portrait mode