BSBG reveals design details of Trio Park, first phase of Digital City Bahrain
Brewer Smith Brewer Group (BSBG) has revealed key design details of Trio Park, a connected commercial hub that…
11 Feb 2026
Experience Loading
Suggestions: architecture engineering design
Words by BSBG Media Team, Tuesday 23 September 2025
UH by Ellington was the winner of the world’s best award in the Architecture Multiple Residences category at the International Property Awards 2024/25.
In the following article we uncover many of the features and design methodologies that went into creating this standout example of residential community design.
UH by Ellington is a dual-tower high-rise community development featuring 754 units comprised of elegant studios, and a mix of one, two and three-bedroom apartments.
The project is the result of a holistic design philosophy that aspired to merge elements of nature with clean modernist design. It is a place that broadens horizons with a wealth of facilities, sociable interiors, and expansive views, and is the flag bearing, catalyst development that has sparked the subsequent rejuvenation and expansion of one of Dubai’s most enduringly popular residential neighbourhoods.
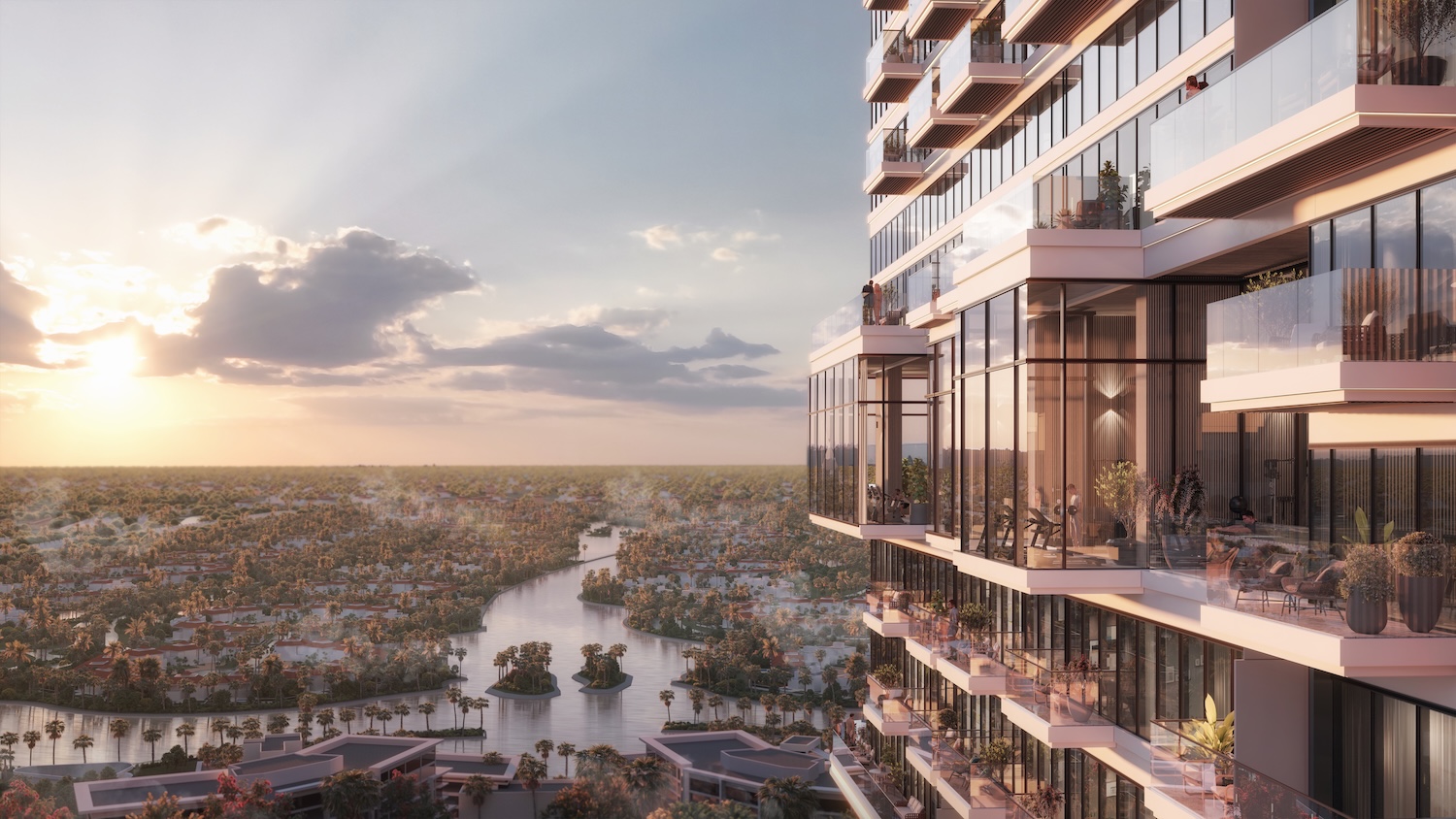
The design philosophy aligns with the values of the client, and, with UH by Ellington being the developer’s first foray into super high-rise residential architecture, it was vital to create a vibrant and instantly recognisable legacy development. The selected design accomplishes this, providing an aesthetic, level of luxury, and variety of amenities unlike any other building in the vicinity.
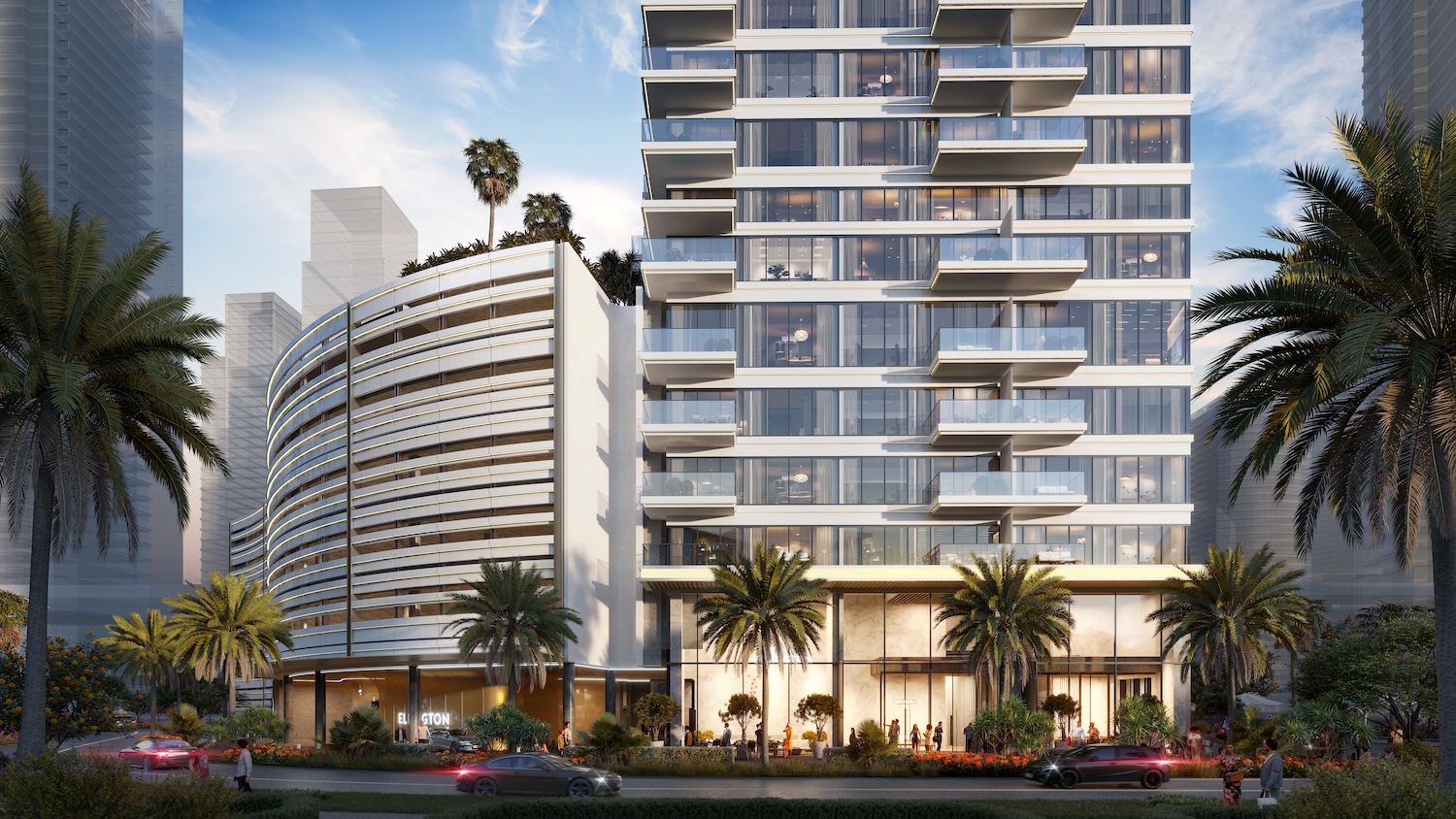
The residential development is focused on community, luxury, and leisure, and will include a wide array of unique facilities and amenities, including a 37-metre horizon pool surrounded by Baja shelves, sun loungers, and cabanas; a kids’ splash pad, changing rooms, and showers along with a barbecue and entertainment space, complemented by a well-designed landscape that celebrates the outdoor lifestyle.
Additionally, UH by Ellington features an interactive fitness studio, a health club with a climbing wall, a yoga studio, a sky spa, and padel/basketball courts. These carefully planned leisure amenities are focused on bringing the community of residents together.
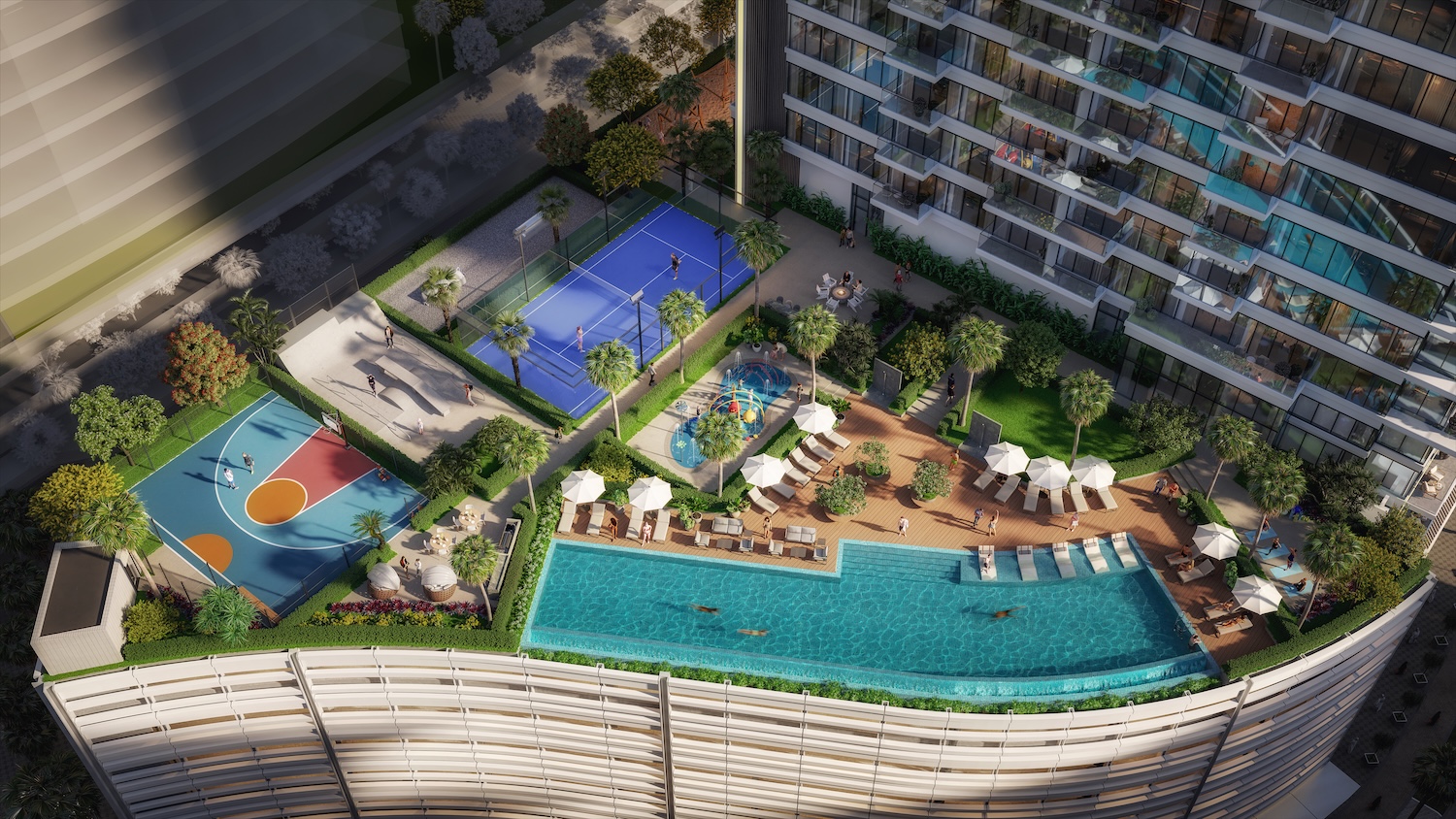
This theme is continued with the inclusion of a bespoke movie theatre, record lounge, games room, podcast room, workspace, indoor skate park, a pet play area, a kids’ splash pad and play area, an outdoor barbeque area, and a residential clubhouse. The clubhouse is an elegant lounge space with a kitchenette, three outdoor lounge terraces, and hotel-style furnishing to gather and socialise.
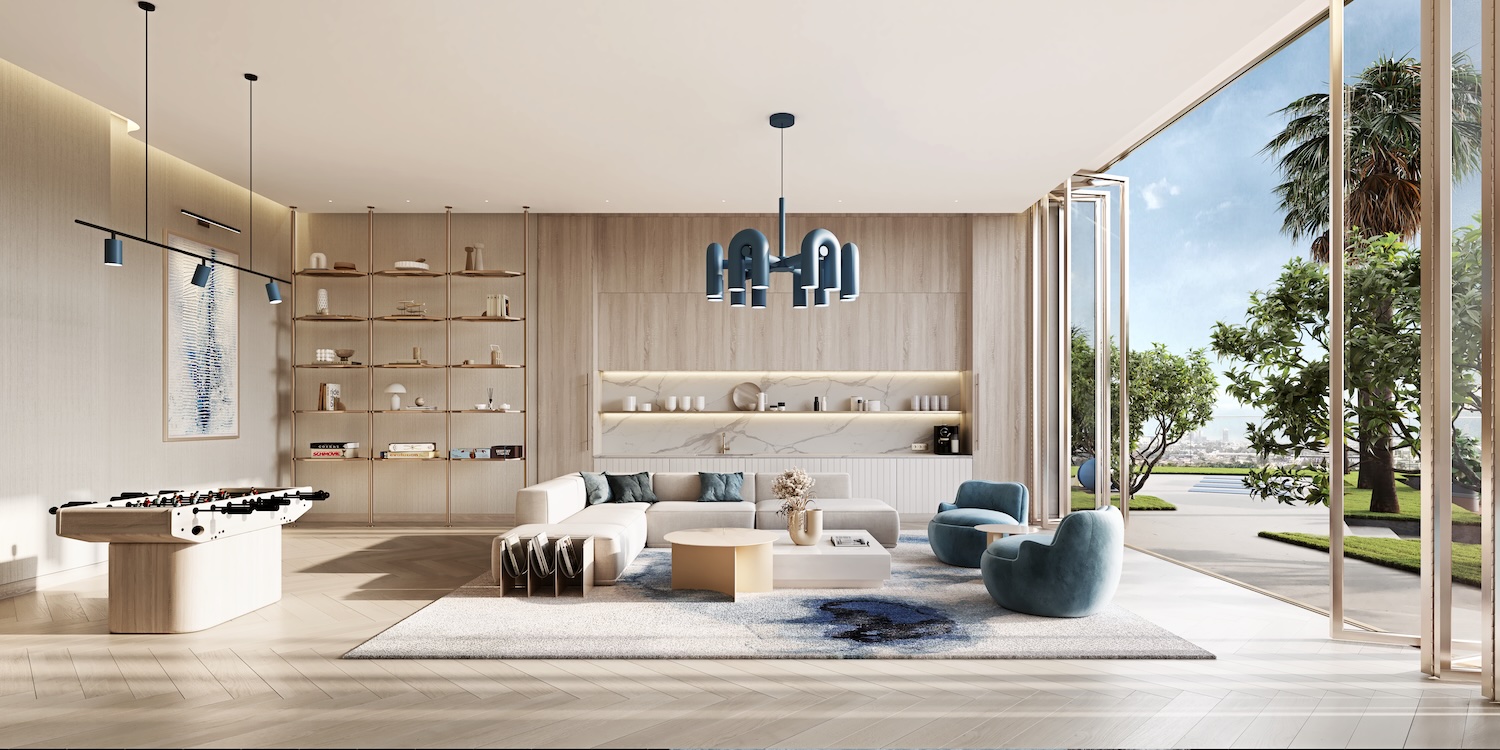
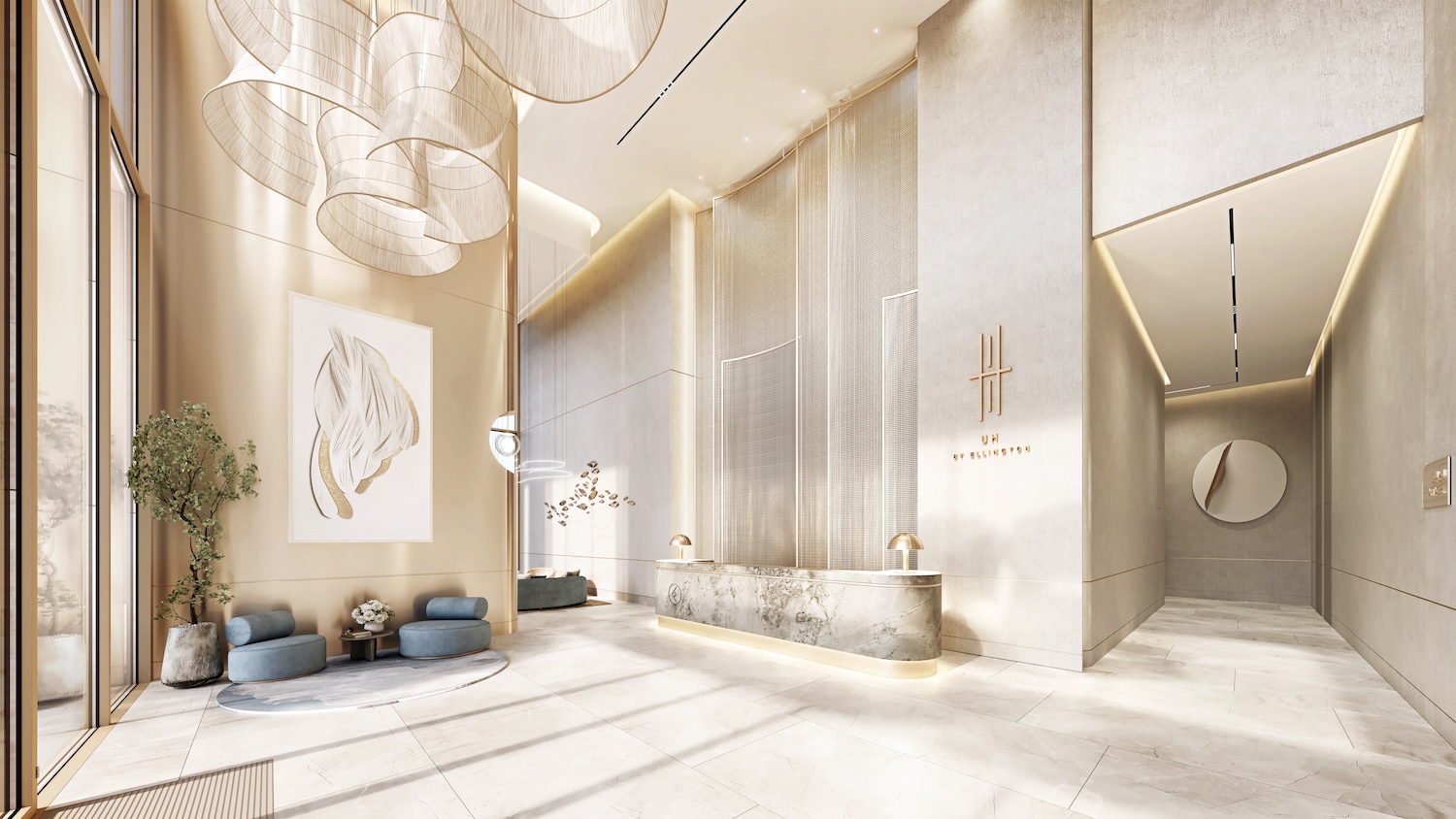
Numerous iterations were considered during the initial concept phase of the project, most notably as to the number of towers initially, as well as the configuration and the BUA. Ultimately, it was decided to merge the two plots and create an aligned dual tower signature style that stands as a marker point on the edge of JLT.
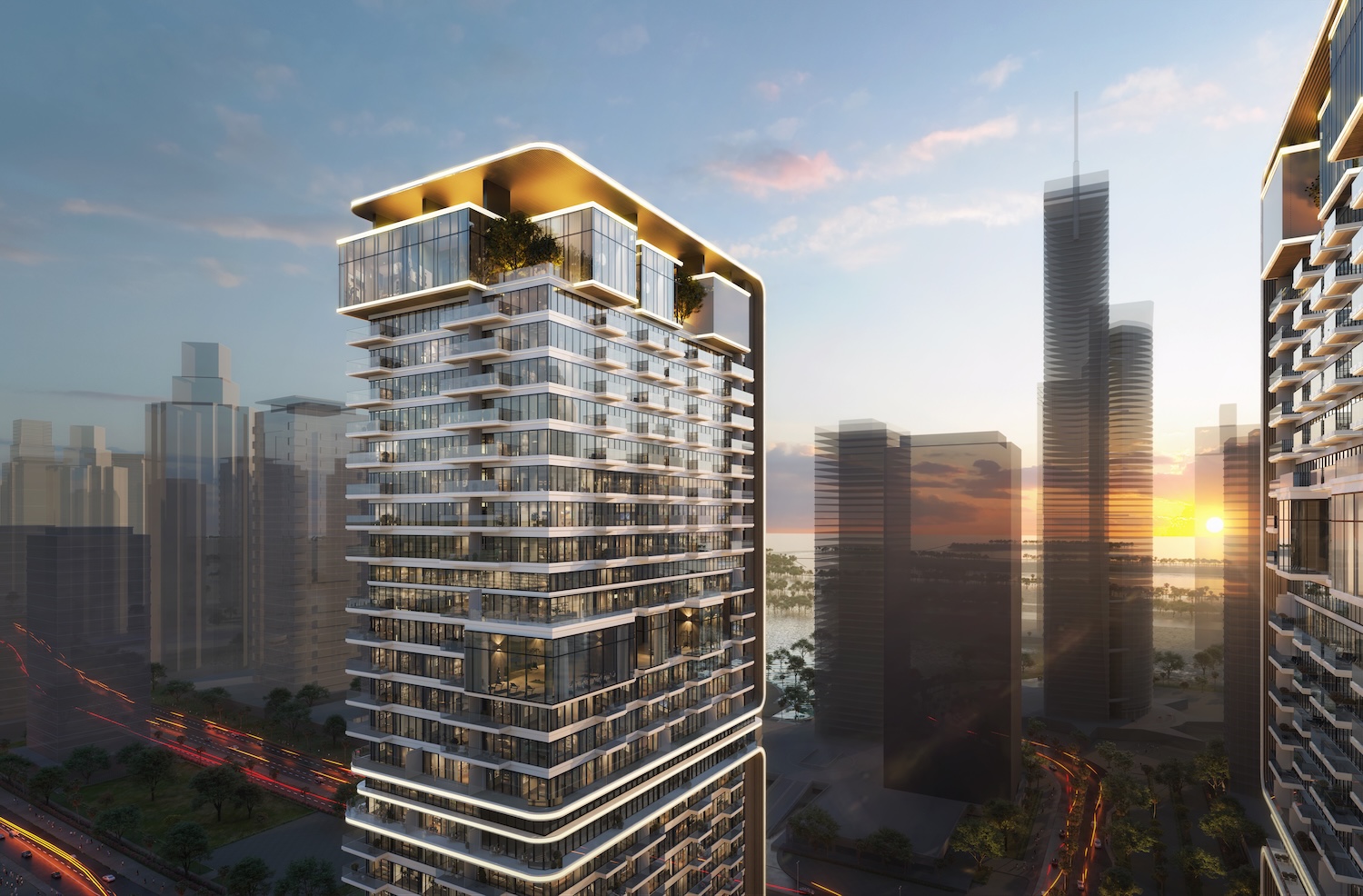
The proposed dual tower configuration would provide a unique arrival experience, optimal views for residential units, and would allow for provision of the vast array of feature amenities required by the client, which could then be mirrored across the towers.
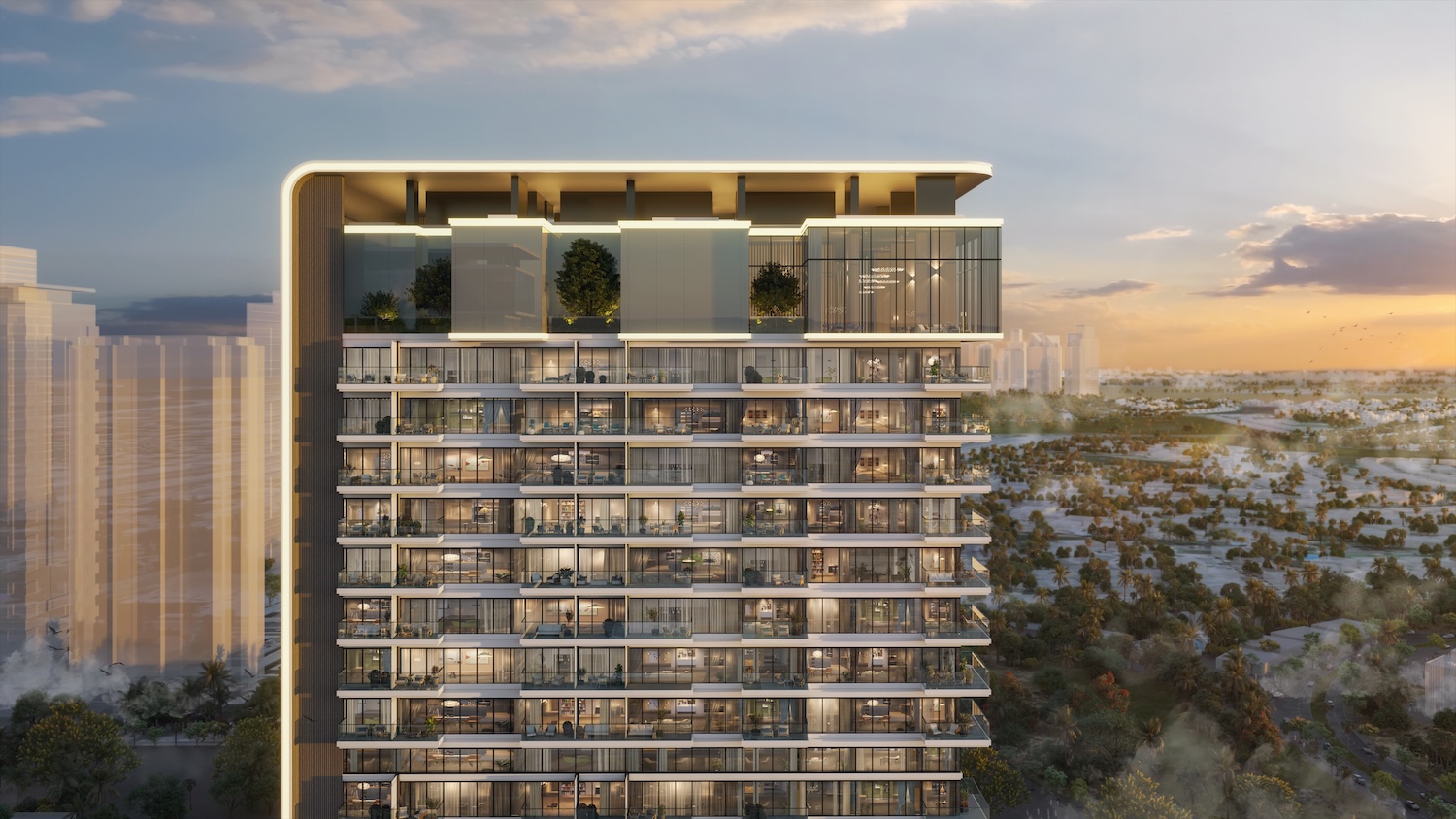
The façade treatment of UH by Ellington is both aesthetically pleasing and functional. Integrated balconies add layers and depth to the building's exterior while providing private outdoor spaces for residents. Consideration was also given to the play of light throughout the day. Reflective surfaces and strategic angling of materials create a dynamic appearance, with the buildings’ appearance subtly changing as the sun moves. The façade treatment effectively divides each tower into sections, with the use of lighting to highlight feature areas within – most notably amenity levels and the penthouses at the top of each building.
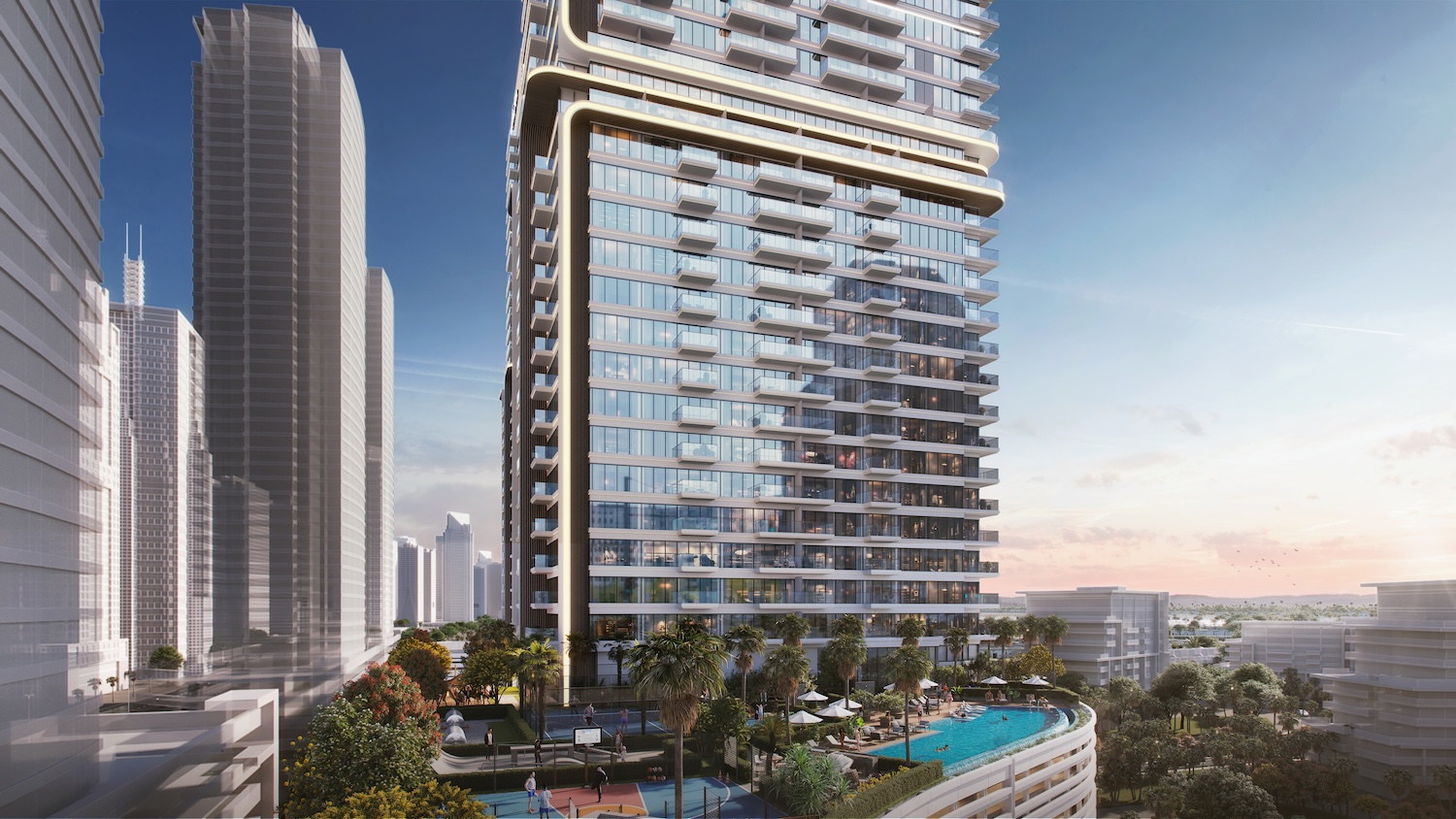
The final façade choice enhances the building's modern identity while ensuring that the structure is in harmony with its surroundings, providing residents with a luxurious and comfortable living environment.
Stay tuned for the next in our Behind the Design series, coming soon.
Brewer Smith Brewer Group (BSBG) has revealed key design details of Trio Park, a connected commercial hub that…
11 Feb 2026Construction at One River Point is now one year into the programme, with the residential tower reaching level…
06 Feb 2026DMCC Uptown Phase 2, designed by Brewer Smith Brewer Group (BSBG) design hub, +studio, has been awarded with…
15 Sep 2025For better web experience, please use the website in portrait mode