BSBG reveals design details of Trio Park, first phase of Digital City Bahrain
Brewer Smith Brewer Group (BSBG) has revealed key design details of Trio Park, a connected commercial hub that…
11 Feb 2026
Experience Loading
Suggestions: architecture engineering design
Words by BSBG Media Team, Wednesday 08 June 2022
The BSBG portfolio of design work encapsulates the vision and principles of developing an understanding of how people use buildings, and how people experience spaces - founded on inter-disciplinary collaboration, technical excellence and creative solutions.
The BSBG Media Team asked some of the key figures behind BSBG’s design work to pick their favourite projects from the BSBG design portfolio - from the very beginning, up until now.
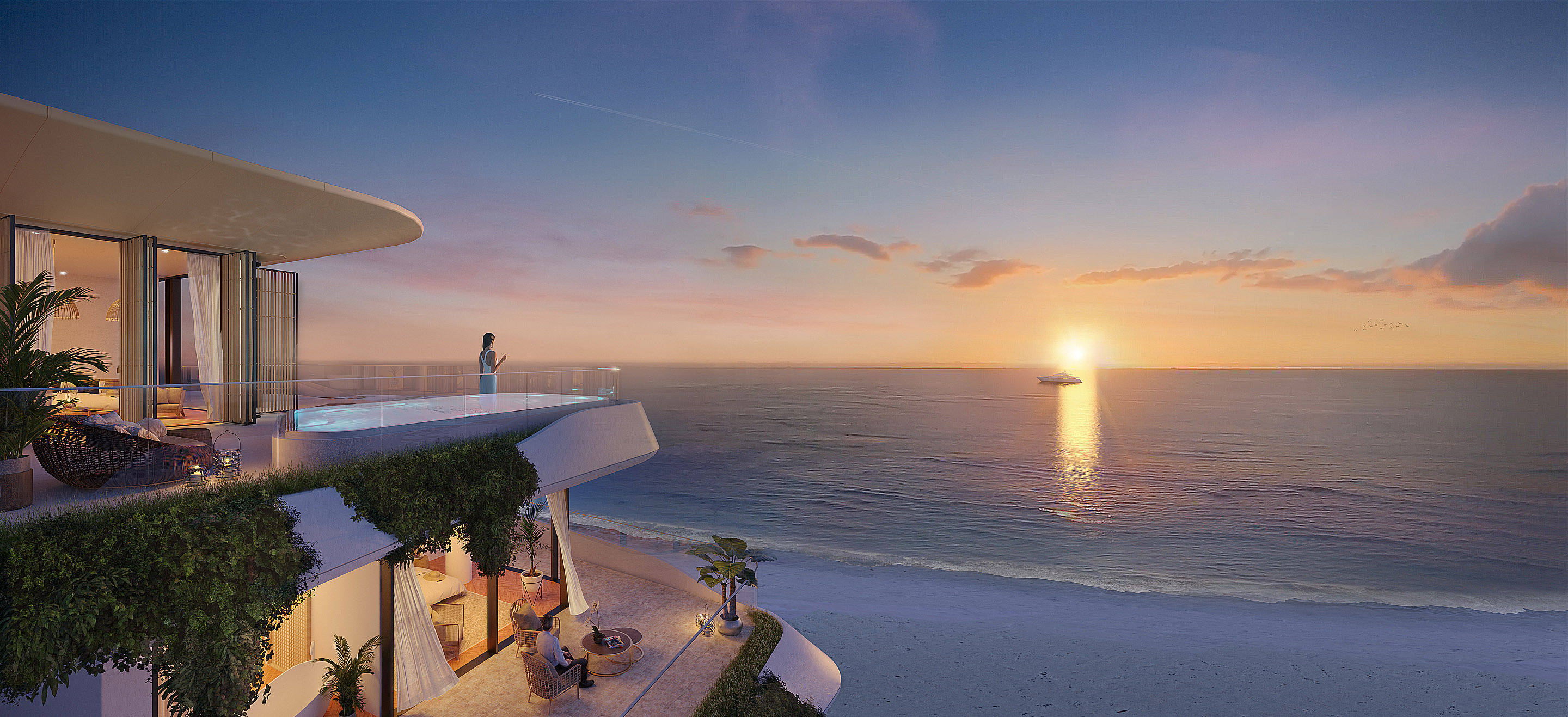
SHA Emirates is a wellness clinic and resort set within the Al Jurf masterplan in the UAE. “We knew we had an opportunity to create an emotive experience, and a crafted response to nature because of the setting,” Senior Design Architect, Liam Atkins, explains. “We’ve created a natural journey for guests and an evocative sense of continuity which was perpetuated by every feature of the retreat. We were effectively dissolving the boundaries between the built form and nature.”
To understand the international SHA brand, members of +studio travelled to Alicante, Spain, to visit the original wellness clinic, gaining insight into the operations and a basis from which to integrate the standards of the clinic and make adaptions for the UAE market. “It was a holistic process that comprised vast amounts of studies - environmentally, sustainability and operationally - and for me it is one of the best examples of our work at +studio because of what it represents - its beauty, the considered nature of the design, the harmony of the overall experience. A fantastic project from beginning to end.”
BSBG provided Architectural Design, Lead Consultancy, Executive Architecture, Executive Interior Design, Engineering and Masterplanning for SHA Emirates.
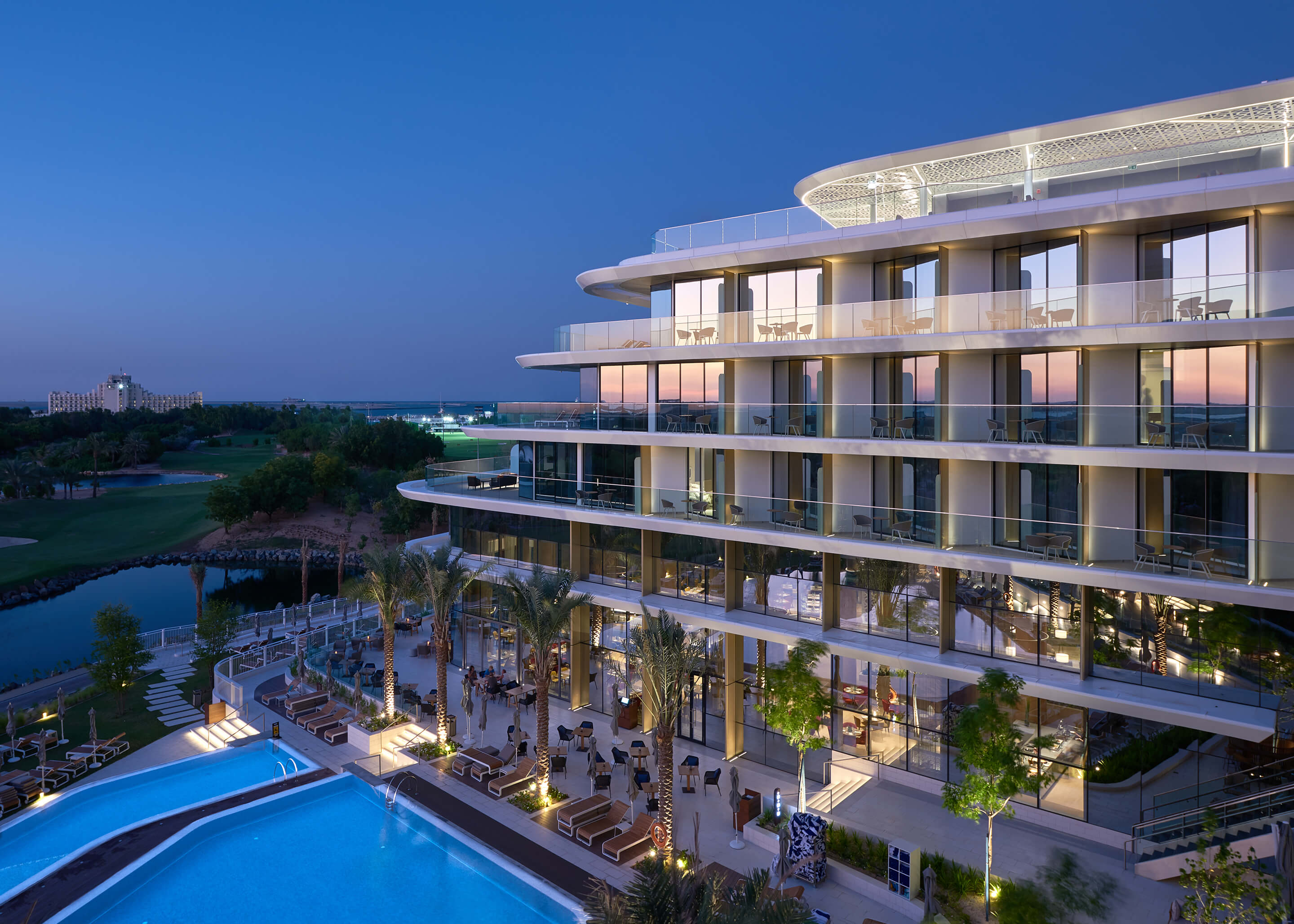
JA Lake View Hotel is a 5-star hotel embedded within the masterplan of JA the Resort. The hotel has come to symbolise the quality of BSBG’s integrated design solution. The project, which was delivered in 2019, encompassed each discipline, from concept, to interior design, structures and construction supervision.
The hotel features 348 guestrooms and suites, a vast open atrium space, three swimming pools, an all-day dining restaurant with private dining rooms, a gastro lounge with crafted outdoor spaces, an Indian restaurant and a rooftop bar. The project was completed for long term BSBG client, Dutco.
Kevin Harper, Senior Partner, says: “The hotel is the embodiment of the close relationship we have enjoyed with Dutco Group over many years, and there was continual collaboration with the client throughout the design process. It’s a unique setting, and much of the emphasis was targeted towards utilising the potential views out on to the golf course.
“The atrium space is something to behold, we wanted to create a space that strikes you as soon as you move into the building. From the low entrance it completely opens up, and the natural light and the sheer scale is quite impactful.”
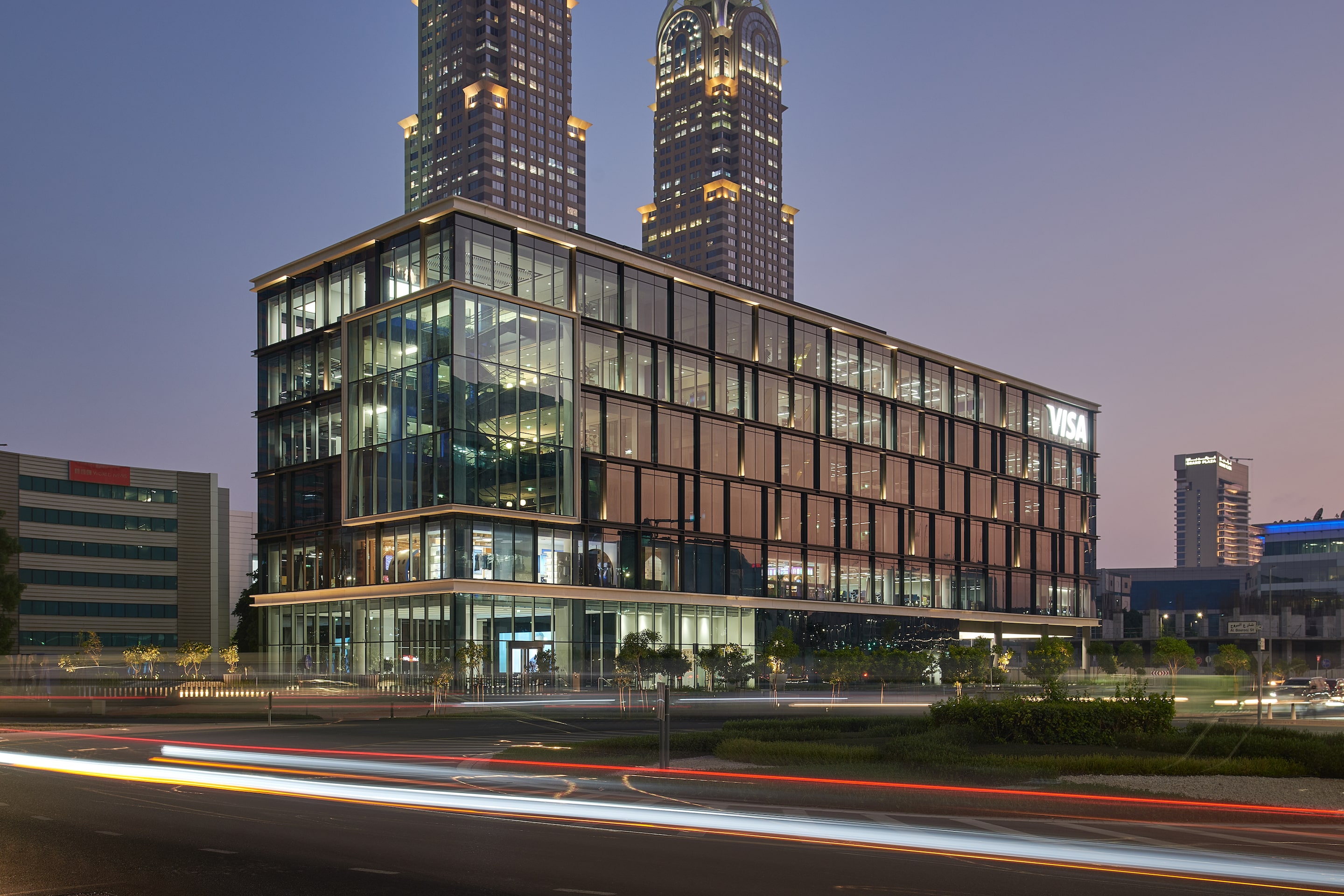
Visa CEMEA Headquarters is a multiple award-winning single-tenancy commercial building for one of the world’s leading fintech companies. Group Design Director, Michael Lewis, says: “It was all about getting under the skin of the tenant, and understanding exactly what they need to continue their trajectory in the regions they’re covering from the Headquarters. Security was obviously a key aspect of the building, but they also wanted to present themselves to the public in a way that they never had before, so we opened up the prow of the building to enable them to showcase their innovations and new solutions, while ensuring the office spaces had that level of security they needed.”
The building features a simple rhythmical façade, while the glazing showcases the inner workings of the building, particularly at night. However, it was the site constraints combined with the required useable space that really drove +studio a first-class design. “It’s based on a hugely efficient floorplate within a really challenging plot, and a solid foundation of logic combined with creativity.”
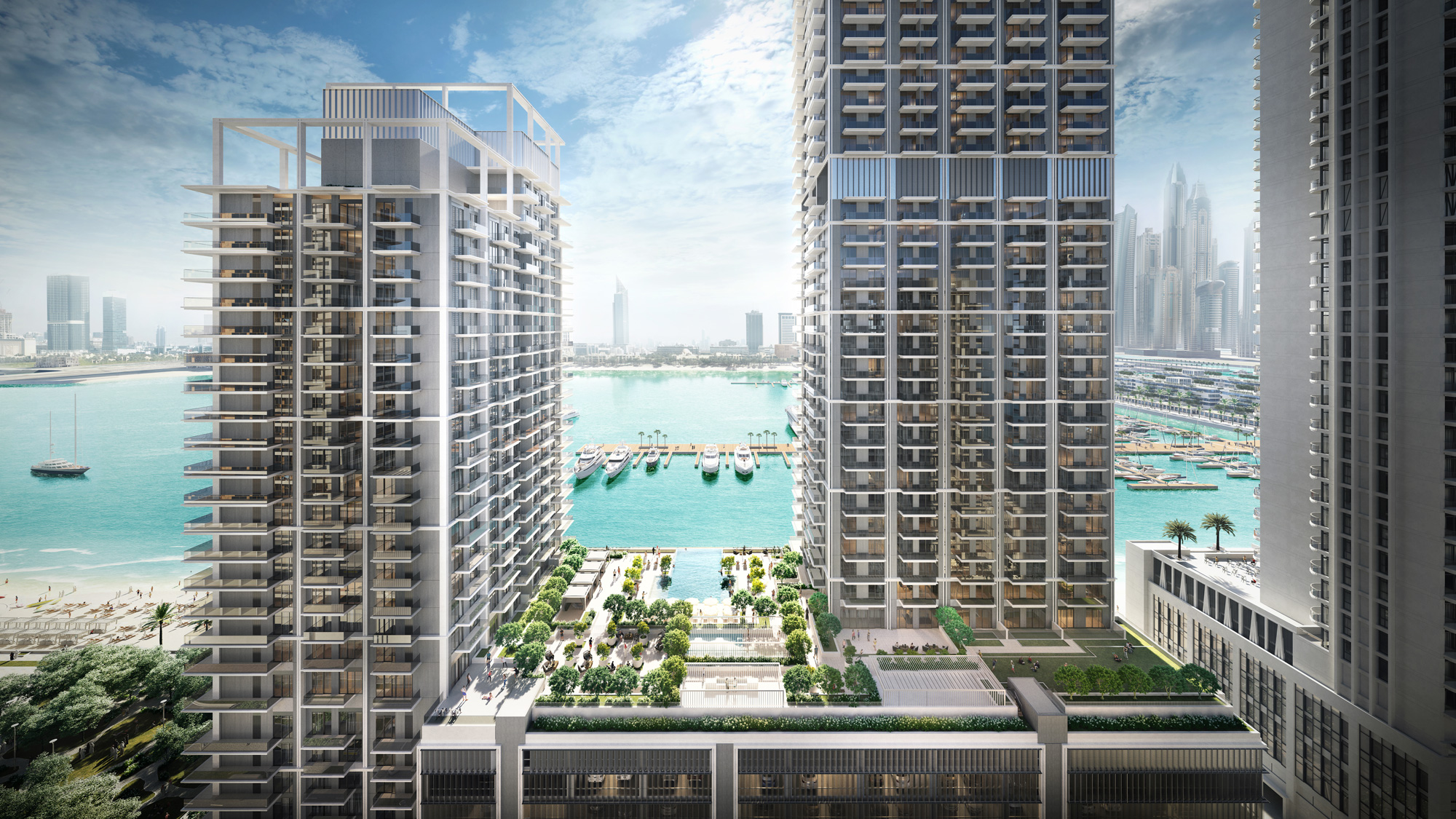
The latest in a long-term collaborative partnership between BSBG and Dubai-based developer Emaar, Beach Mansion is a dual tower development located within Emaar Beachfront. The project features two towers – of 37 storeys and 20 storeys - resting upon a nine-storey podium, as well as a swimming pool and communal areas, and boasts panoramic views of the Palm Jumeirah, Dubai Marina, and the Arabian Gulf. “We’ve designed a product that sets the standard for lifestyle living,” BSBG Partner Scott Orwin says.
“The massing and form exploration is directly influenced by the rhythm and views of the adjacent masterplan. The scheme features two delicately proportioned towers rotated to maximise the views afforded by this outstanding location.”
Beach Mansion provides a residential resort-style experience founded in wellness, with sophisticated design features, material selection and high-style finishes at every turn. The project is currently under construction.
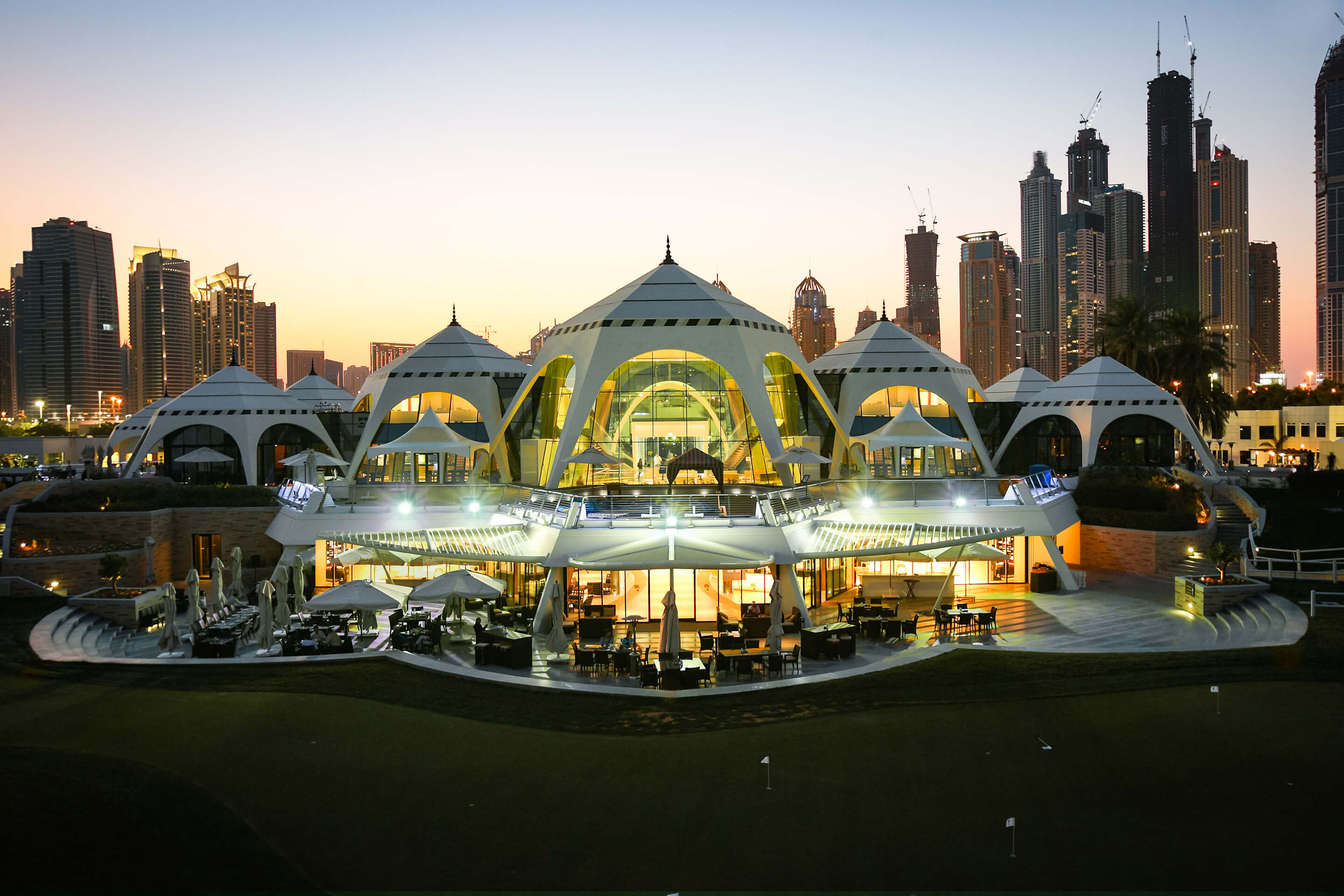
Emirates Golf Club is a celebrated icon of the United Arab Emirates, and is widely acknowledged as the home of golf in the Middle East. It was originally designed by BSBG in 1988, with a creative vision to visually encapsulate the history of the United Arab Emirates and traditional Emirati values – accomplished through the Bedouin tent-style architecture which envelopes each of the buildings.
“Emirates Golf Club remains a significant project for BSBG,” Managing Partner Alistair McMillan says. “It was at that time the largest project we had designed, and the impact it has had on the UAE and Dubai since is there for all to see.”
In 2010, BSBG was engaged to revisit the project and formulate a new masterplan, completing a redesign and comprehensive renovation works for the entire complex. “It was a privilege to return to the club and work on creating a new context,” Alistair continues. “We redesigned the clubhouse and reception areas, and focused on simplicity of movement and purposeful planning throughout the resort. As the original design architect for such a prestigious project, to then be invited back more than 20 years later and evolve the golf club into the world-class sporting destination it is today was a tremendous experience for us as a practice, and one that helped pave the way for BSBG to be able to work on the quality of design projects we’re producing today.”
Brewer Smith Brewer Group (BSBG) has revealed key design details of Trio Park, a connected commercial hub that…
11 Feb 2026Construction at One River Point is now one year into the programme, with the residential tower reaching level…
06 Feb 2026UH by Ellington was the winner of the world’s best award in the Architecture Multiple Residences category at…
23 Sep 2025For better web experience, please use the website in portrait mode