One River Point shortlisted for Residential Interior Design of the Year
One River Point has been shortlisted for the Interior Design Concept of the Year: Residential category award…
15 Aug 2025
Experience Loading
Suggestions: architecture engineering design
Words by BSBG Media Team, Tuesday 03 November 2020
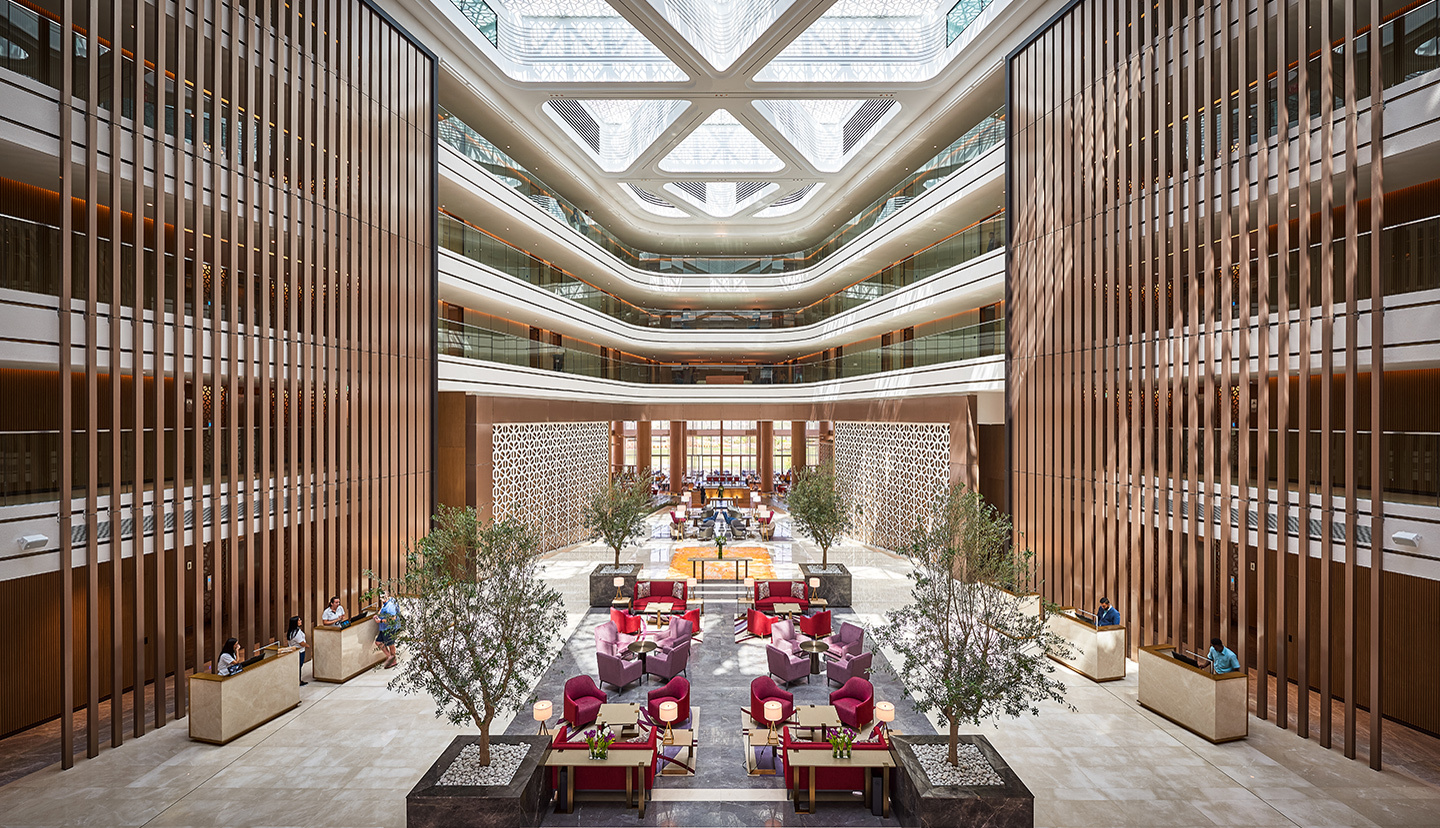
The central atrium is the centre piece, and the heart, of JA Lake View Hotel; an open spatial sequence which is effectively a column-free light court. As the cursory introduction to the hotel, the perception of outdoor connection is immediate, with feature olive trees, natural colours and textures, and an abundance of natural light emanating from the Mashrabiya skylight above.
Upon entry guests are provided with an uninterrupted sightline through the space, culminating with a view across the golf course provided by full height glass which envelopes the all-day dining restaurant - a feature of the narrative that reinforces a distinct connection with nature and the outdoors, within every guest experience.
Spacious and comforting, the full-height atrium takes advantage of natural light to further improve spatial perception. Light carves through the Mashrabiya skylight, casting intricate patterned shadows across the architecture; moving through the lobby in perfect synchronicity with the sun.
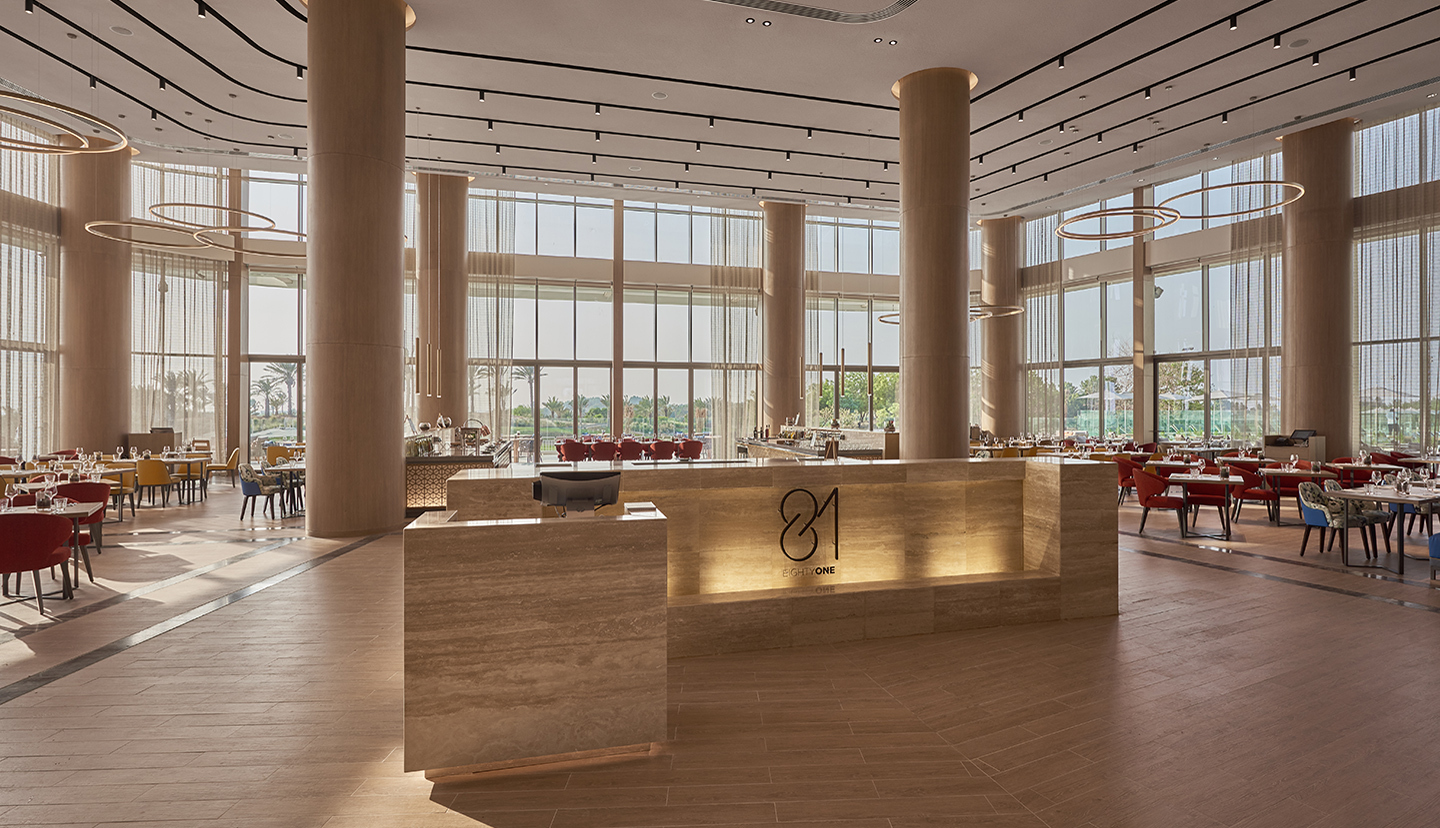
81 is the main all-day dining restaurant located at the rear of the atrium space, named in tribute to the year in which JA Resorts opened its first hotel in Dubai - JA Beach Hotel. This buffet-style restaurant features earthy tones and natural finishes complementary to the adjacent landscape, which guests can admire through the triple height windows that envelope the space.
The all-day dining is an open space featuring live cooking stations and buffet serving areas, also with private dining options. The boundary between 81 and the atrium itself is dissolved by the continuity of materiality and feel.
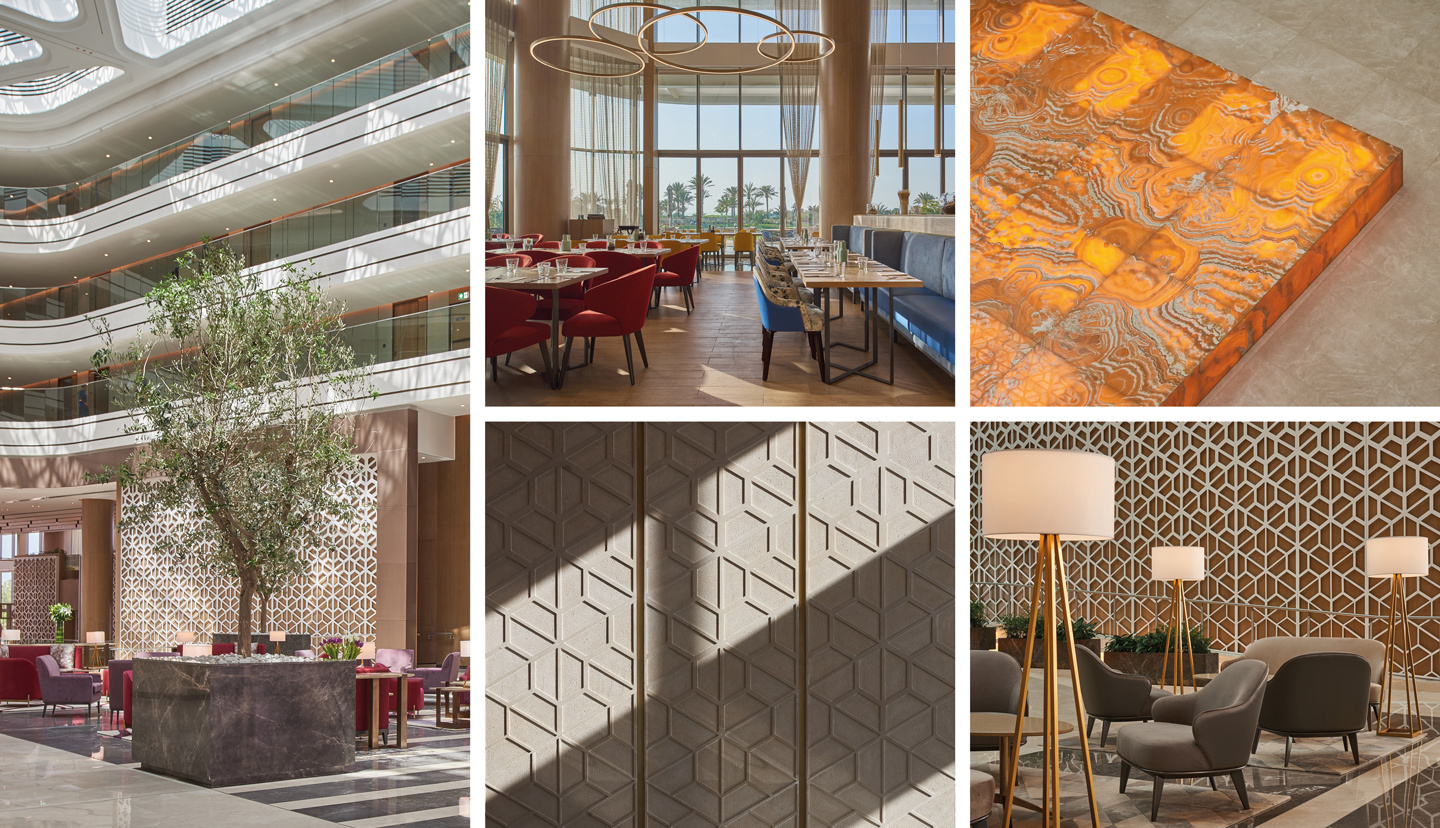
While there is a discernible difference and experience of the space, 81 marks a natural continuation of the guest journey, with the senses preoccupied by the experience of walking down gentle steps, past a water feature before being greeted with a large carved block of travertine with 81 emblazoned upon it. Guests have arrived for their first dining experience at JA Lake View Hotel.
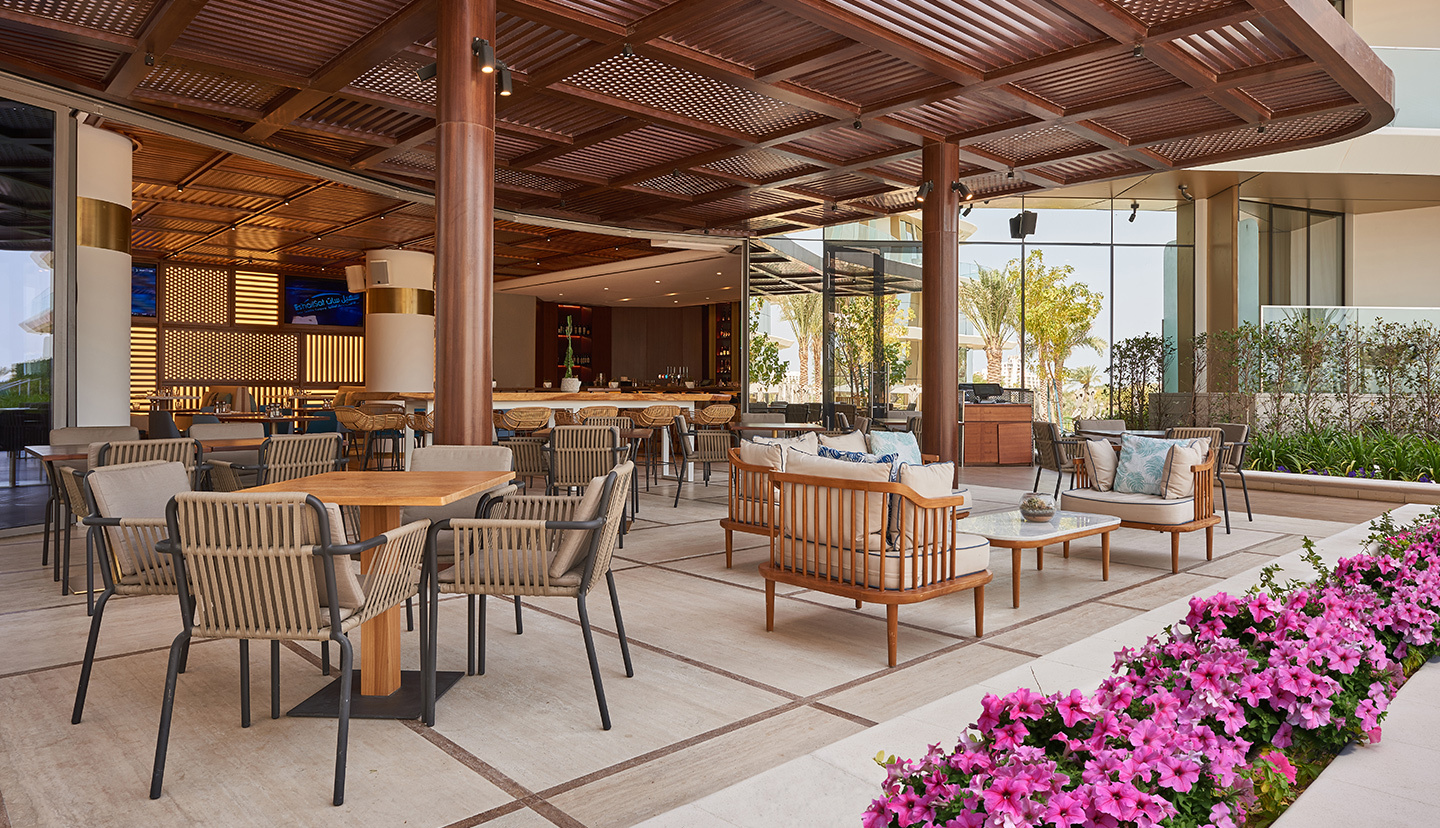
Republik serves European bistro food, cocktails and craft beers within a casual and relaxed setting, opening up into the main pool area as the focal point of the daytime hotel experience. Central to the design concept for this pub is an aspirational notion that seeks to dissolve the boundary between interior designed space and the outdoor terraces; achieved through the flow and continuity of architectural elements, materiality and features.
The final design serves to accomplish the client’s objective of creating a stylish, social bar, and a relaxed family friendly environment that is flexible, welcoming and comfortable. But also, as the gastro pub opens up on to the hotel’s terrace, beyond which is the swimming pool, landscaping, golf course, and finally the ocean, we were compelled to explore the way in which we could create an authentic flow between these elements and the venue itself. This was achieved using materiality and colour.
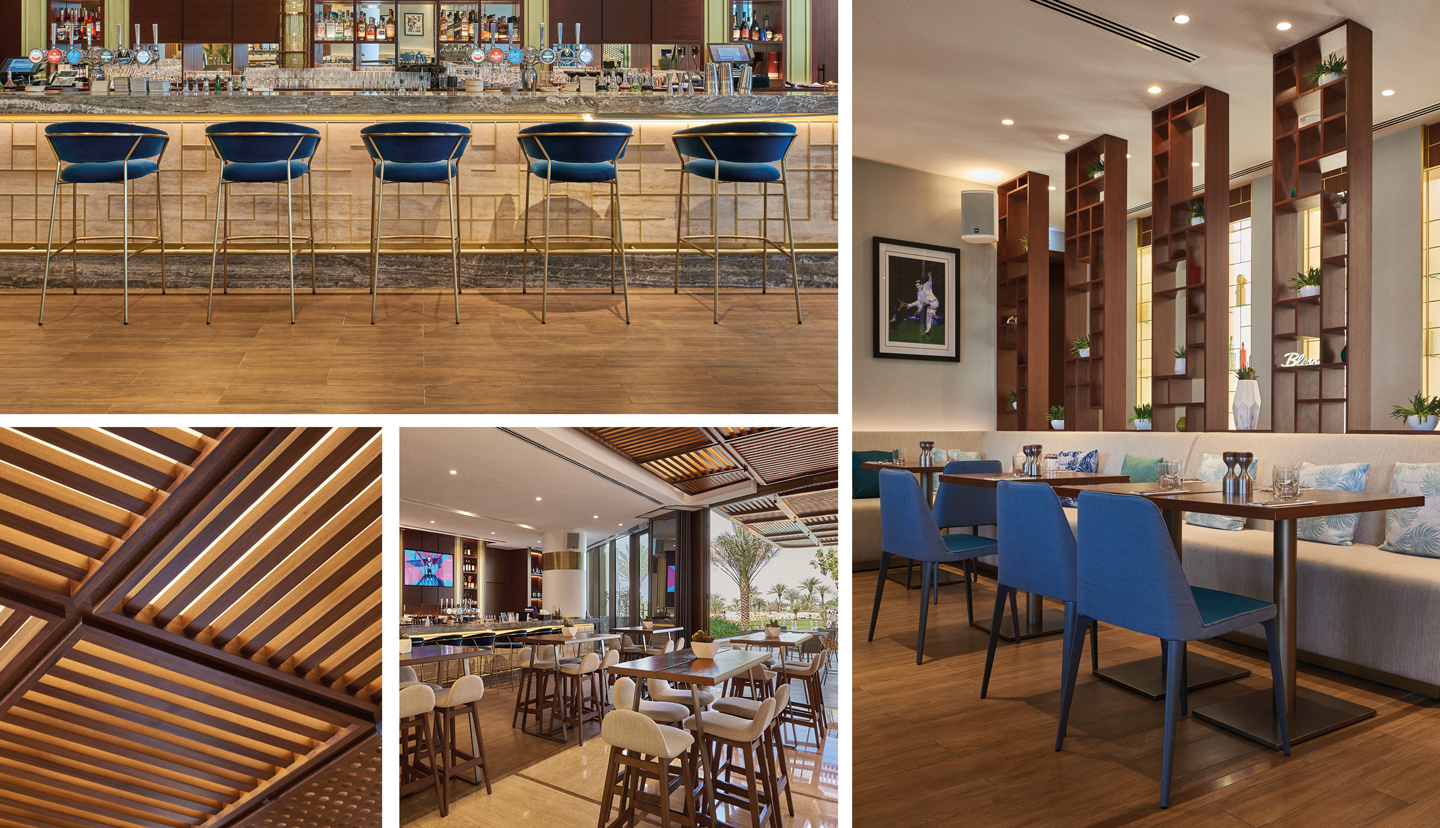
When looking out from this remarkable location, an array of colours, a feeling of serenity and a sentimentality for nature penetrate the senses all at once. We accommodate these powerful impressions by introducing and connecting the guest to them. Subtle earth tones provide the basis for the scheme, with a selection of accent colours, such as shades of blue and green, chosen because of their connection to the immediate environment.
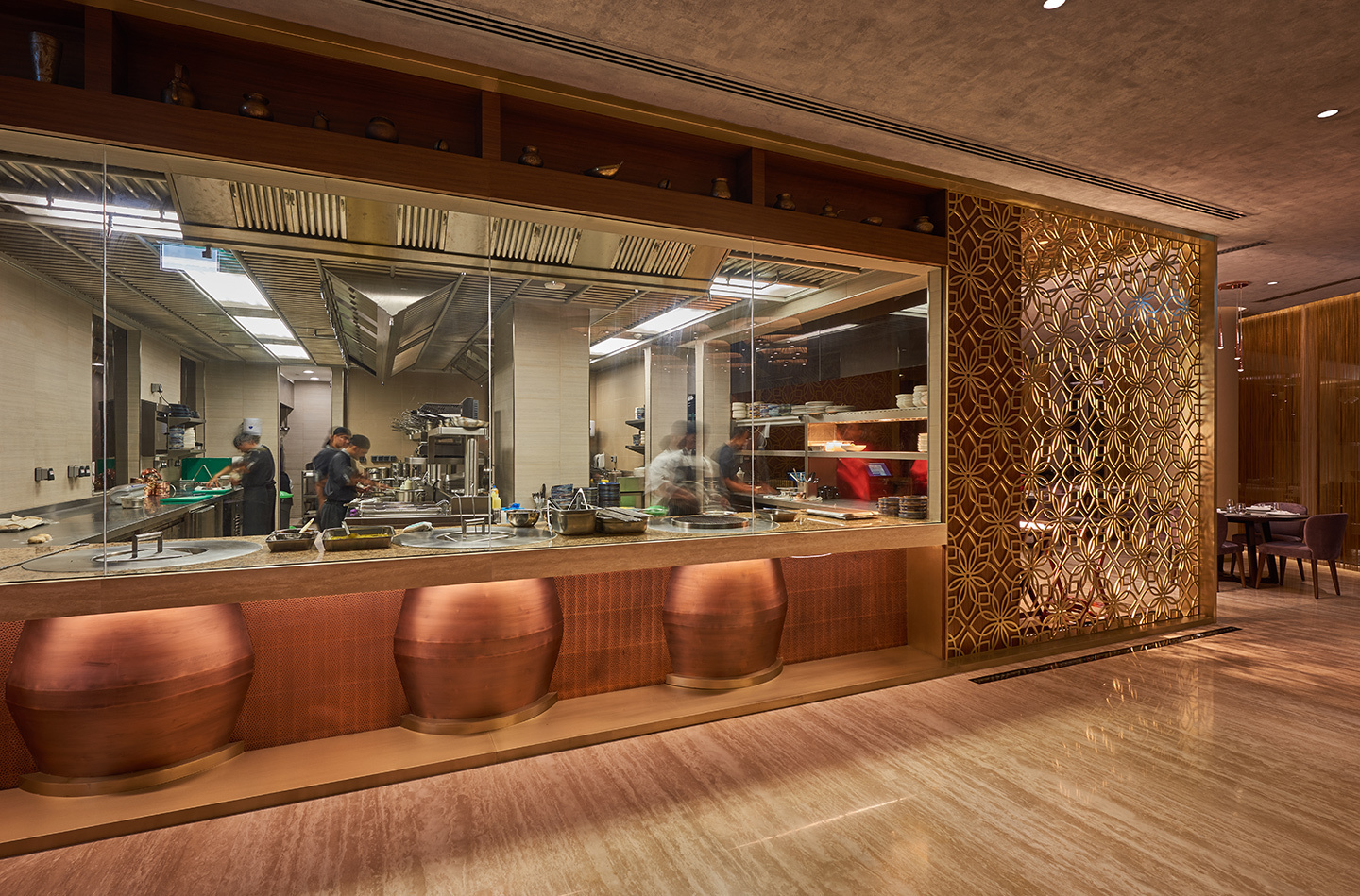
The design brief for Kinara by Vikas Khanna, and subsequent process for creating this unique space, involved the development of a holistic narrative that takes guests on a journey - from the moment they arrive at the quaintly presented decorative reception, through the discovery zone, and past traditional Indian spice market displays that contribute enticing aromas as guests move into the main dining space. The spice displays also provide guests with the opportunity to learn about the different functions and benefits of each ingredient used in Indian cuisine.
An open show kitchen immediately penetrates the senses as guests arrive within the main restaurant, creating a visual connection between the menu and its preparation. The restaurant opens out to a beautifully formulated outdoor terrace, the dining arena adorned by fire bowls and water features, enveloped by natural landscaping elements.
When sourcing materials it was important to generate patterns and stylings representative of both the concept and traditional Indian culture. Symbolising purity and perfect balance, characteristics of the Lotus flower are presented throughout; a prominent representative of Ayurvedic teachings, embodying the equilibrium between the three Doshas.
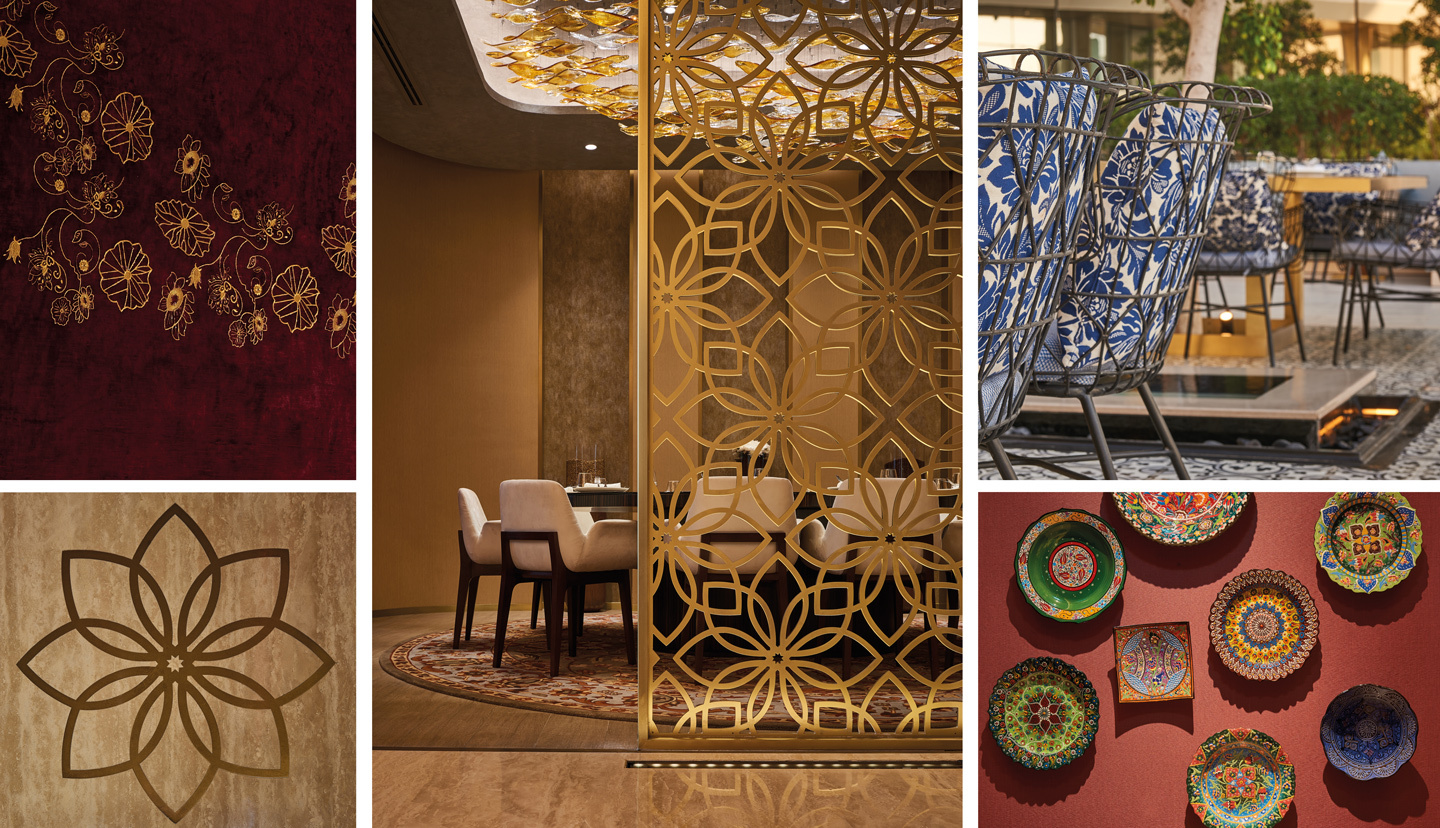
The petal layout was deconstructed to create a contemporary pattern that can be portrayed as a strong or delicate detail, depending on its application. In addition, the delicate Lotus petals are incorporated in a light and airy chandelier feature.
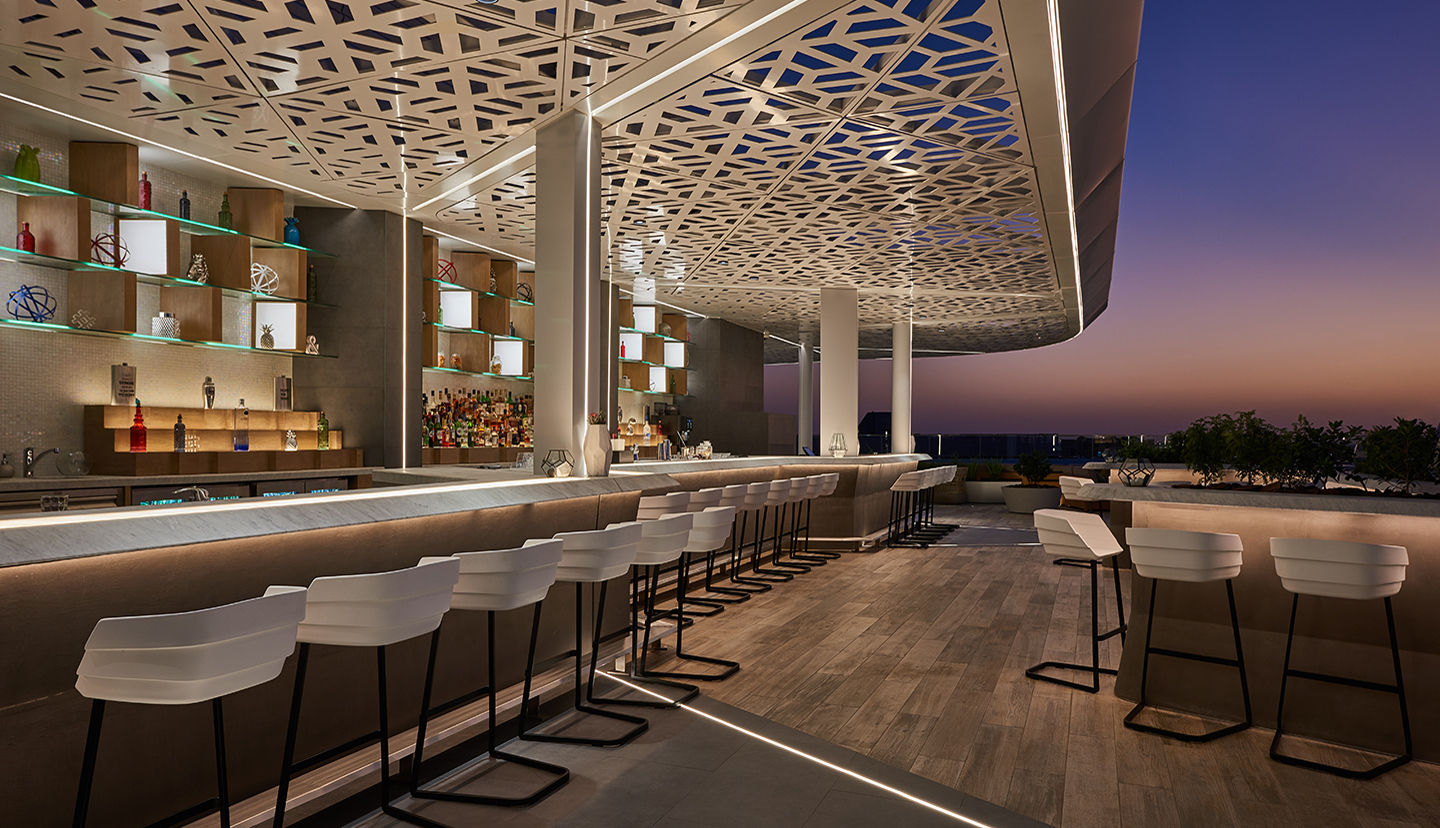
Bibé, the rooftop bar, acts as an extension, and a bookend to the design language made apparent throughout the hotel; adding extra dimensions, while retaining a fluid connection to the overall design theme. Repeated exposure to this motif throughout the journey culminates at rooftop level and represents the final act, or chapter, of the design narrative that guests will experience throughout the entire hotel.
As the crown and layout of the bar are primarily responsive to the architectural form and geometry, the interior selections for colours and materiality in turn respond to the surrounding natural environment. The bar overlooks an existing golf course, which presents a sprawling, green landscape in the foreground, complemented by an ocean backdrop.
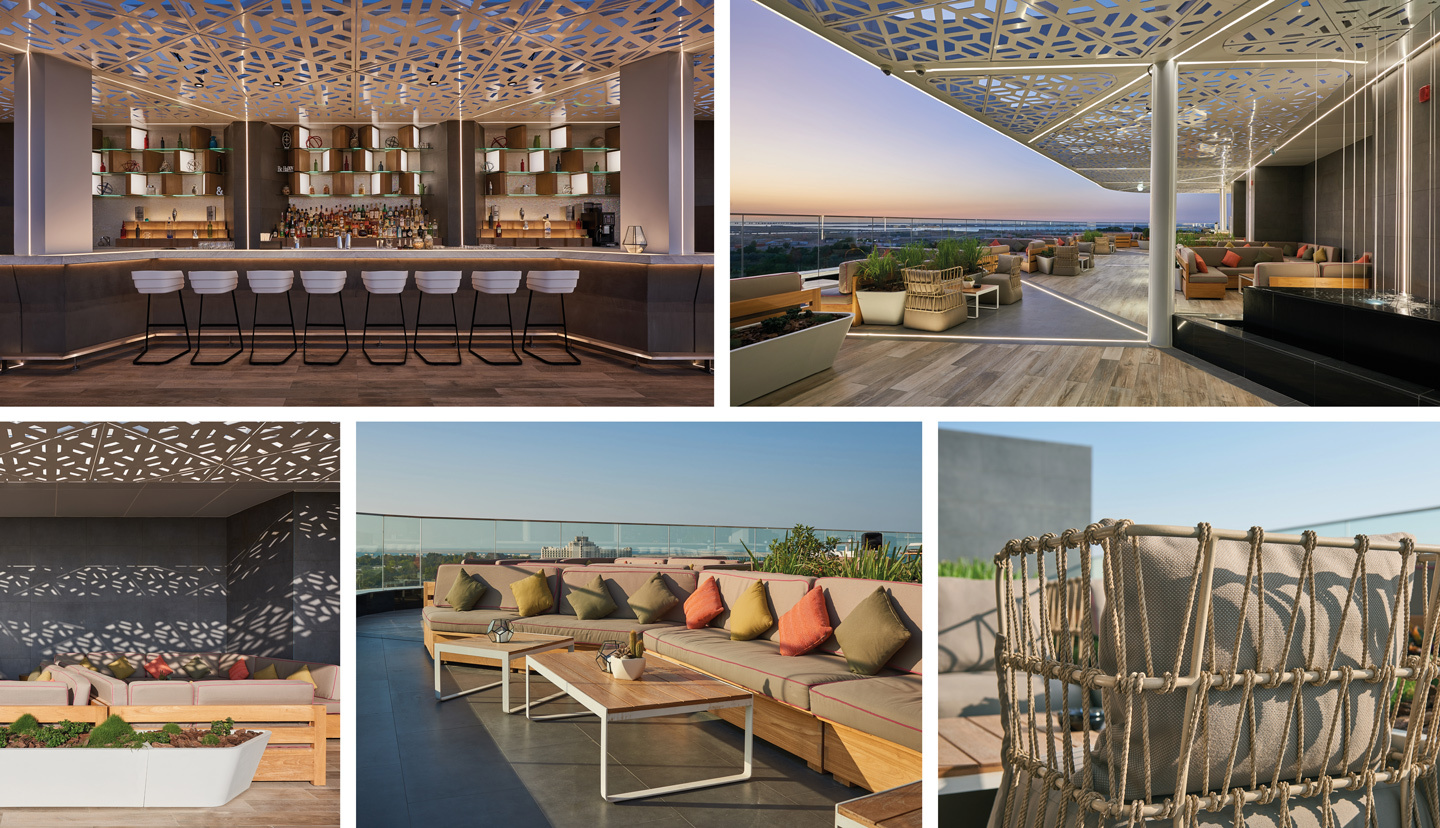
The hotel building is oriented in such a way so as to provide one of the most uninterrupted and spectacular views of the Dubai sunset, and this is a key feature of the guest experience at the rooftop.
Visit the JA Lake View Hotel project page to learn more about the project.
One River Point has been shortlisted for the Interior Design Concept of the Year: Residential category award…
15 Aug 2025Brewer Smith Brewer Group (BSBG) Senior Interior Designer Hadeel Kassem took part in a mentor session held at…
24 Feb 2025From taking a more hospitality-led point of view, to localised design, and the forgotten art of hand drawing,…
06 Feb 2025For better web experience, please use the website in portrait mode