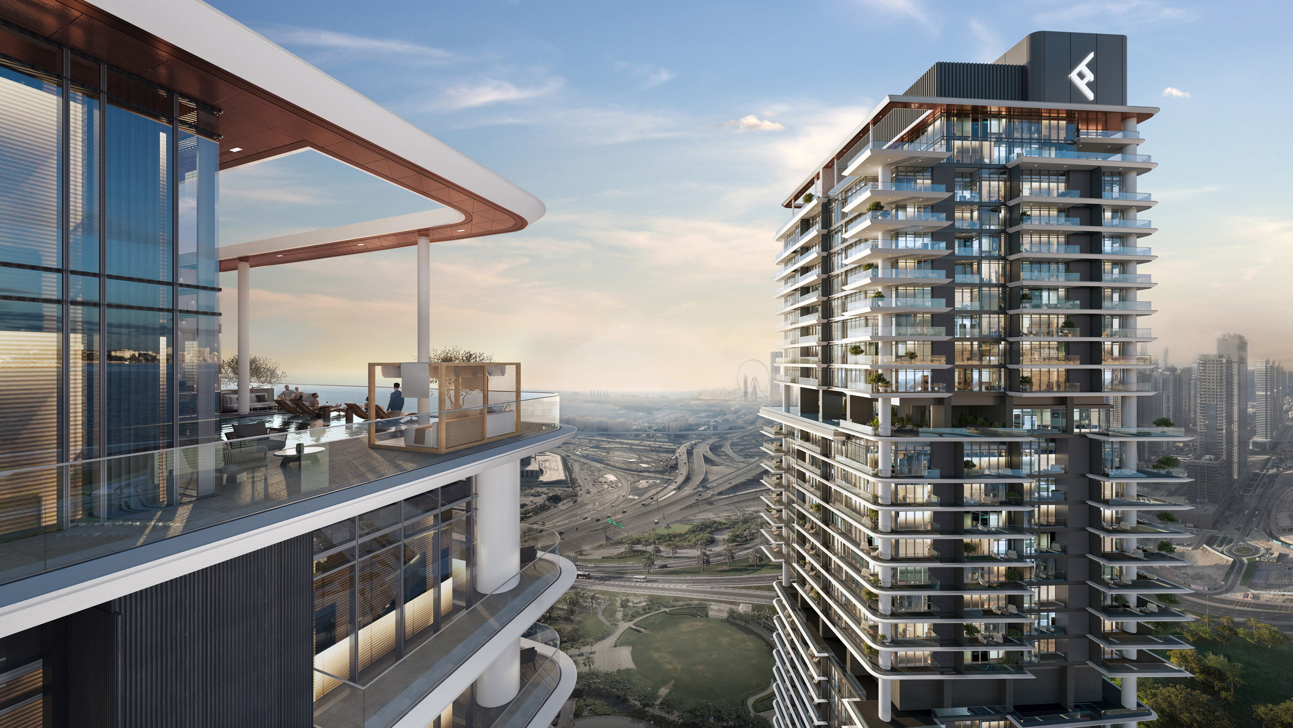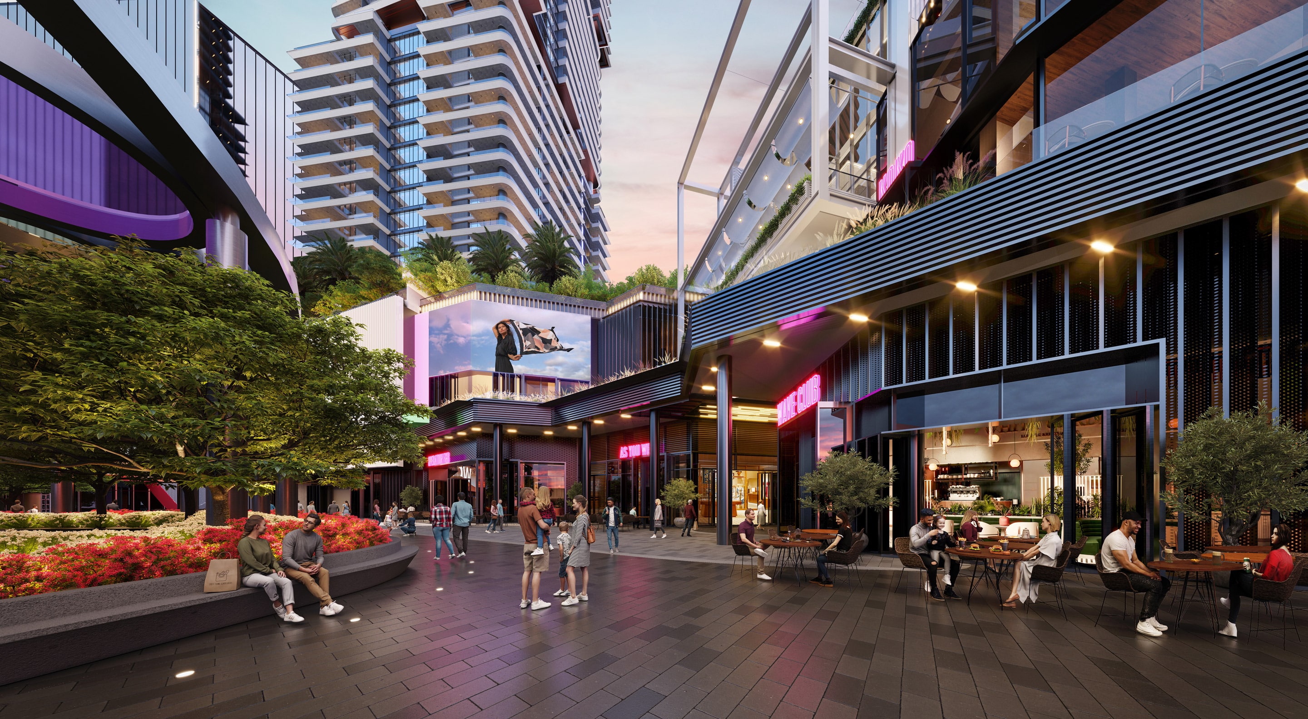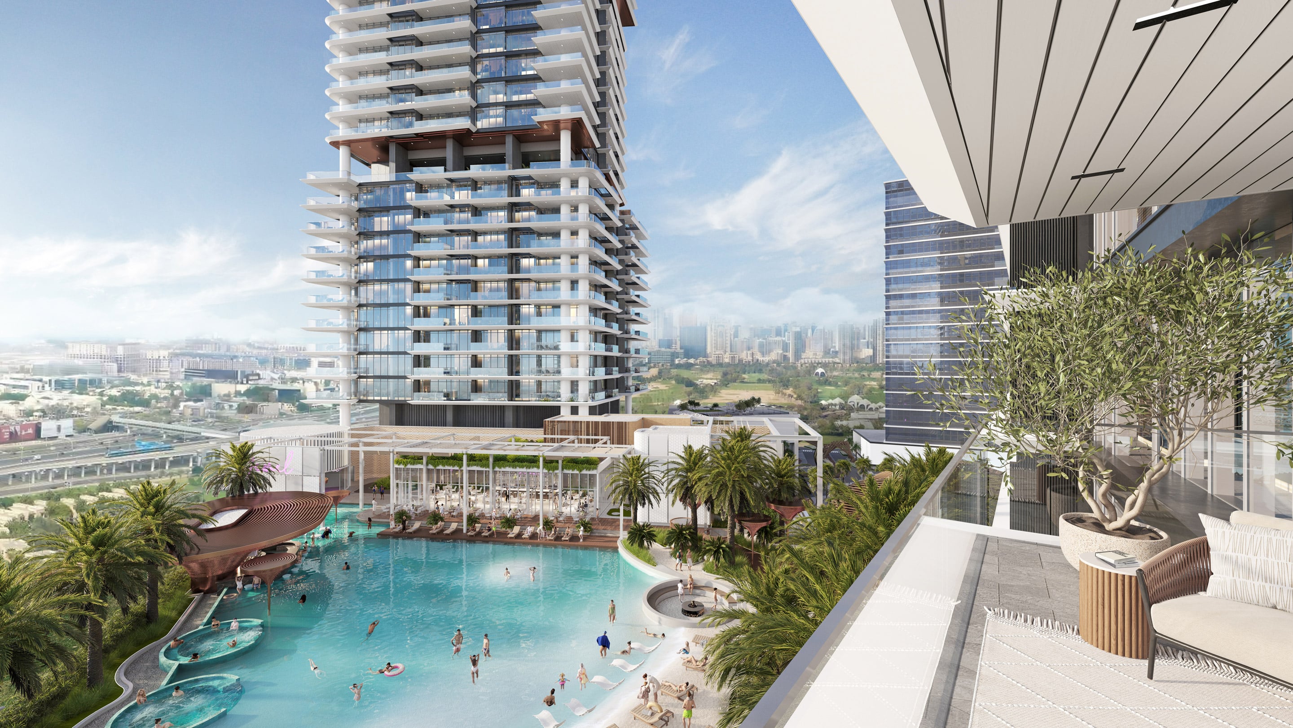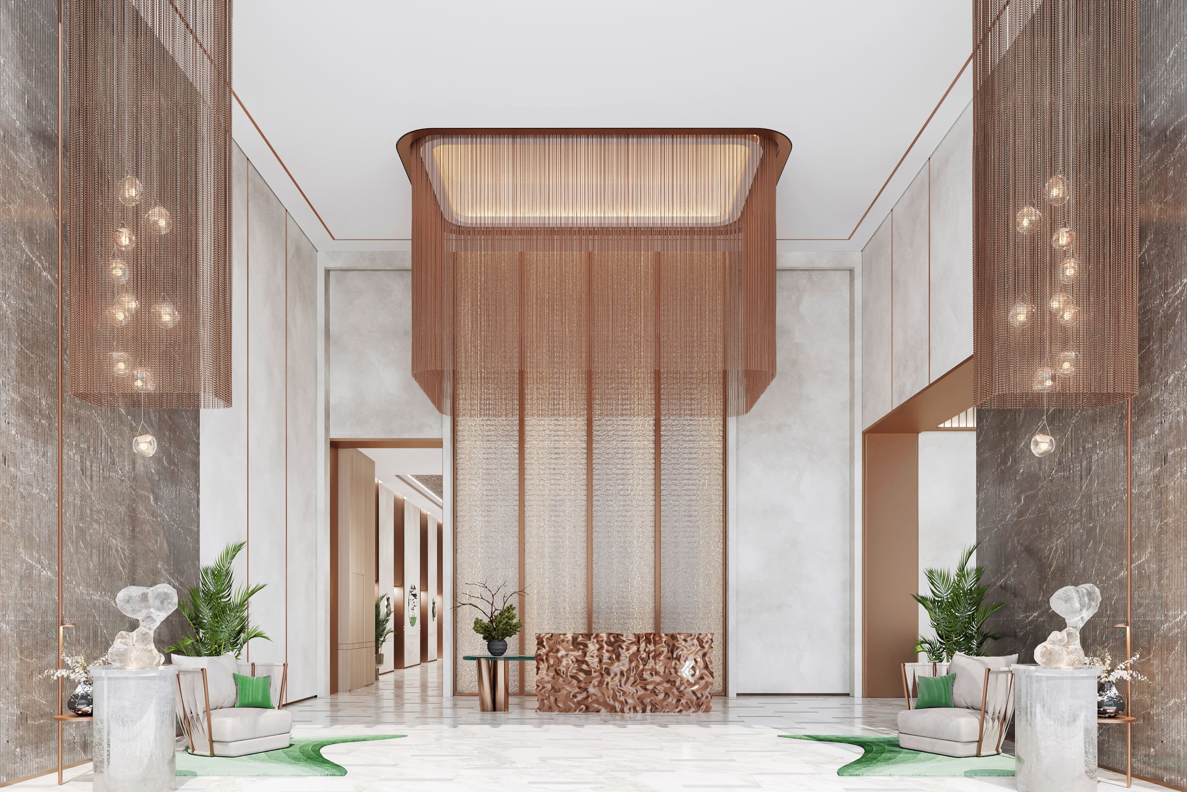BSBG reveals design details of Trio Park, first phase of Digital City Bahrain
Brewer Smith Brewer Group (BSBG) has revealed key design details of Trio Park, a connected commercial hub that…
11 Feb 2026
Experience Loading
Suggestions: architecture engineering design
Words by BSBG Media Team, Thursday 18 January 2024
The project is a community development located within DMCC’s Uptown Dubai masterplan, featuring two residential towers of 46 and 39 storeys containing approximately 600 units, linked by a podium with a mix of retail and high-end F&B spaces. BSBG is the Design Architect, Interior Designer, Executive Architect, Lead Consultant, and Structural Engineer on the project, and will also provide Construction Supervision.

Mercer House is the third in a series of new residential developments designed by BSBG’s +studio for Ellington Properties, following UH by Ellington in Jumeirah Lakes Towers (JLT), and One River Point in Business Bay. Group Design Director, Michael Lewis, explained more about the striking dual-tower design of Mercer House. He said: “We tried to create some irregularity in the buildings’ façades to make them feel more dynamic, so while the core of each tower is incredibly orthogonal and highly efficient, through the skin of the façade and the balconies, we’ve added a playfulness with dynamic movement through a series of stacked cubes, with carved slots to create additional layering and interest. It creates a high-energy project which stands out in its environment.”

BSBG is also the design architect on a soon-to-be-announced commercial project for DMCC in the district, and Michael explained that finding a cohesive solution to integrate both the commercial project and the adjacent Mercer House development was a core element of the approach. “We began by effectively peeling back the layers of the wider masterplan,” he explained. “We needed to engineer a way to create a relationship between the commercial components and the Ellington plot. This was achieved by creating a central plaza which links the masterplan. It’s then wrapped by a dynamic digital screen ribbon - a cohesive element designed as a thread that runs through the plaza, connecting the projects. The whole idea is to create an activated plaza which becomes a destination in its own right, with a focus on ensuring the public realm elements integrate and interact with each other, and providing simplified access to the whole scheme.”

As with both UH by Ellington and One River Point, it is the standard and variety of amenities that serve to further enhance the experience of residents within the community. In the case of Mercer House, the beach club is the standout feature - a fully landscaped man-made beach, complete with natural sand, pool bar and cabanas, providing a beach-front experience in the midst of an urban environment. “The beach club is a fantastic addition,” Michael said. “I’m sure it will become a successful destination piece, and along with all the facilities within the scheme, it serves to create the rare level of luxury product with which Ellington has become associated. It demonstrates the developer’s commitment to enhancing and investing in that area of Dubai.”
BSBG Associate, Chris Day, is leading the technical delivery of the project. He added: “Mercer House stands out as one of the most captivating super high-rise towers in our current portfolio. The complexity of coordinating various disciplines within a short timeline poses a unique challenge, especially with the diverse range of amenities. Our meticulous approach to this challenge is evident in the management of specialist consultants through our stringent Navisworks processes. Engaging in weekly digital engineering meetings, we’re utilising the 3D models to ensure seamless communication, and to maximise the efficiency of the tools at our disposal.”

Chris explained the need to address substantial parking demand across the basement and podium levels, coupled with unconventional column positions, road arrangements and secondary cores were the key challenges involved in the project. He said: “These intricacies presented a formidable design challenge. By successfully resolving these items quickly, we’ve not only overcome a significant hurdle, but have also propelled the design forward into the detailed design phases.”
Michael added: “I’m delighted with the end result; it was a highly complex process with so many interfaces. I think it once again demonstrates the added value services we bring, and our capabilities in developing a robust concept which enables the client to go to market early. It took huge efforts from the team, and we’re very proud of the outcome.”
Images courtesy of Ellington Propeties.
Brewer Smith Brewer Group (BSBG) has revealed key design details of Trio Park, a connected commercial hub that…
11 Feb 2026Construction at One River Point is now one year into the programme, with the residential tower reaching level…
06 Feb 2026UH by Ellington was the winner of the world’s best award in the Architecture Multiple Residences category at…
23 Sep 2025For better web experience, please use the website in portrait mode