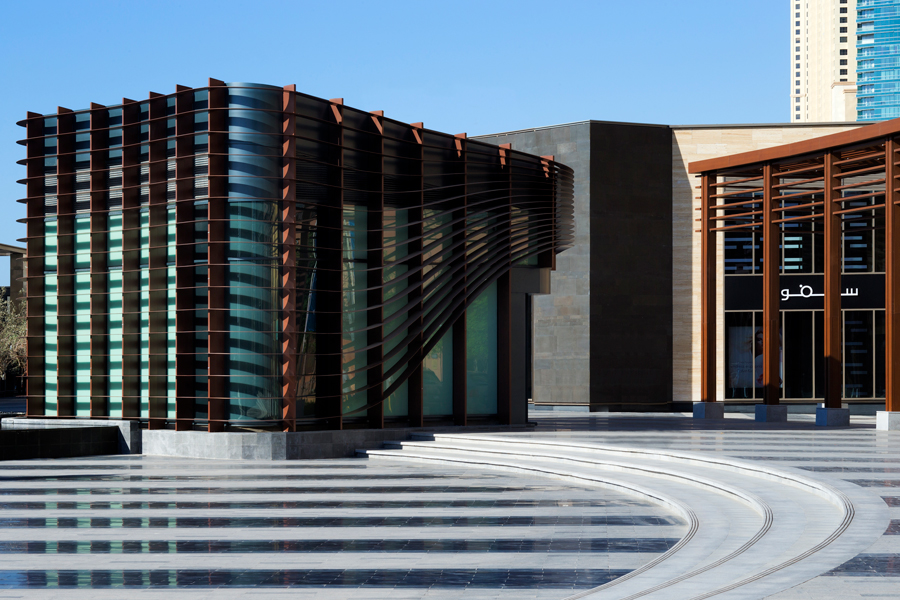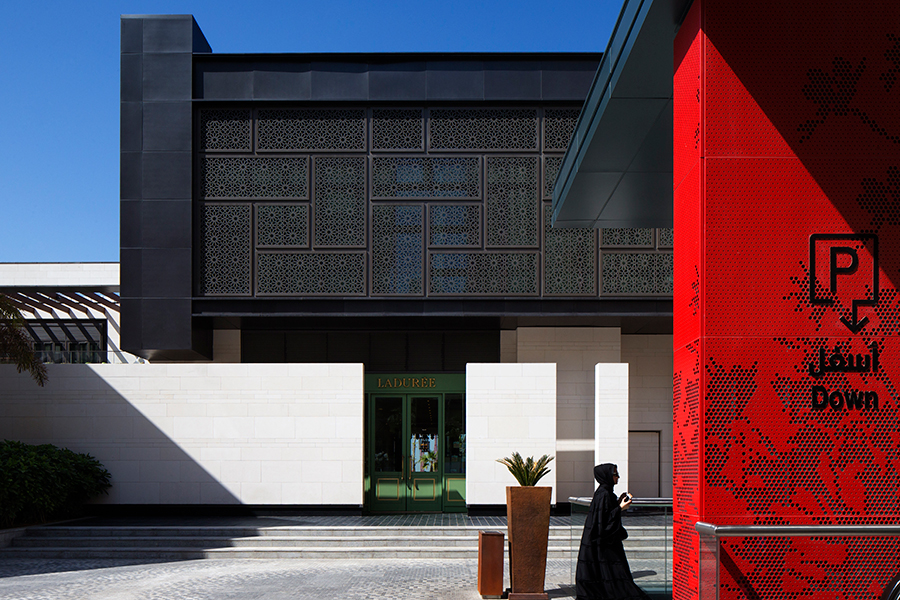The Beach revisited
The Beach waterfront development at Jumeirah Beach Residence (JBR) has emerged to become one of the most…
20 Nov 2016
Experience Loading
Suggestions: architecture engineering design


When creating a holistic large-scale development of this kind with ‘big draw’ potential, planning for traffic flow and movement of people is central to any chance of success. A study of traffic flow in and around the area during the design stage produced results that made it abundantly clear for the need to drive the car parking underground. Initially 800 spaces were planned at ground level, however this was increased to 1,200, all of which are located in the basement. The flow of traffic is directed naturally into the basement, while connectivity and accessibility from the basement to the promenade is provided via large open stairwells featuring vegetation. These ‘air gardens’ provide cool areas with plenty of ventilation and natural light for pedestrians, leading directly to each of the four zones.
The zones themselves, identified as the Main Plaza, Recreational Plaza, Retail Plaza and a high-end dining plaza, are dissected by three walkways – the spine, which runs through the centre of the project, the beach park walkway, which features a running track and open promenade, and the JBR Walk pathway. Each of these paths provides unimpeded views to the sea and access to all areas of The Beach.
BSBG provided lead consultancy, executive architecture and technical supervision from schematic design through to delivery of The Beach, working alongside the original concept design architect.
For better web experience, please use the website in portrait mode